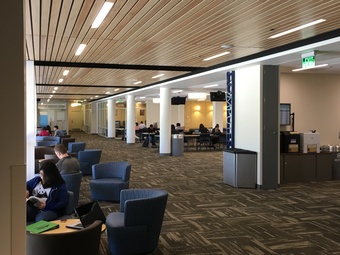Phone Number: (530) 752-2222 | Website: memorialunion.ucdavis.edu/memorial-union | Location: 457 Memorial Union, One Shields Avenue, Davis, CA 95616
Memorial Union (MU)
The Memorial Union is one of the main buildings on UC Davis located in the center of campus. Often dubbed "the MU", it contains a variety of interesting places and things. The MU hosts several commercial operations, some owned and operated by UC Davis itself. Other space in the union is devoted to University administrative offices related to students, student government, and various meeting rooms. Located outside the MU is the South Patio and the North Courtyard where many students congregate.
NOTE: For the most up to date contact information and hours please check the MU website
(Take a Virtual Tour UCD V-tour)
Building Directory
Whether you are interested in participating in a student organization registered with; the Center for Student Involvement, picking up a snack at The Market, returning a package to Amazon or simply studying, the Memorial Union offers convenient access to a variety of programs and services.
First Floor
 Coffee House inside MUThe first floor of the MU holds the Gold Star Aggie Wall as well as the Southeast Lounge and the Main Lounge at the entrance for students, visitors, and faculty to sit and congregate. Other areas include:
Coffee House inside MUThe first floor of the MU holds the Gold Star Aggie Wall as well as the Southeast Lounge and the Main Lounge at the entrance for students, visitors, and faculty to sit and congregate. Other areas include:
- Amazon Store located in the exterior entrance
- Aggie Compass, Basic Needs Center
- ASUCD Coffee House
- UC Davis Campus Store
- Information Desk A place for general information, maps, pamphlets and the Lost and Found .
- The Market - Convenience store providing anything from international snacks, Pete's cold brew coffee, Coho-to-go lunches, socks for bowling, etc.
- The Pantry . A student-run, student-led organization that provides food and other basic essentials.
- Student Disability Drop-in Center
Second Floor
Second Floor of MU
- AggieCard Office - Students are able to acquire new student ID cards.
- Center for Chicanx and Latinx Academic Student Success
- DeCarli Room- Open Study Space
- Fielder Room- Open Study Space
- Garrison Room- Open Study Space
- University Credit Union Education Center
- Lactation Room
- Shared Services Organization Satellite Office
- Veterans Success Center
Third Floor
- Angelina Malfitano Conference Room( AMC room)
- ASUCD Executive Staff and Senate Offices
- ASUCD Student Services Office
- ASUCD Jobs
- Creative Media: Graphics, Marketing, and Net Media
- Community Housing Listing
- Legal Services
- Mee Room
- Moss Room
- Office of Advocacy and Student Representation
- Picnic Day Office
- Student Government and Administrative Office
Fourth Floor
- Center for Student Involvement
- Smith Room
- Memorial Union Administrative Office
- UC Davis Stores Administrative Office
- CRUS IT Administrative Office & Help Desk
Fifth Floor (Restricted Access)
- Sky Room- Internal use only
Basement
Note: the MU Basement connects with Lower Freeborn Hall
Other points of interest
- The Cleanest Bathrooms in the building are on the second floor, third floor, and in the basement. There are two gender neutral restrooms on the first floor. One is located in the West exit hallway, the other in the East exit hallway.
- The elevators and stairs connect you to Lower Freeborn.
History
The Memorial Union (MU) has undergone numerous changes and renovations, reflecting the tremendous growth of the campus during the past fifty years.
1950s
 Wall reads "This building is a memorial to all those of the Davis Campus who gave their lives in service of their country 1955"
Wall reads "This building is a memorial to all those of the Davis Campus who gave their lives in service of their country 1955"
The MU was completed in 1955 and dedicated in honor of 128 UC Davis students and alumni who lost their lives in military service (called the "Gold Star Aggies") from World War I through World War II. [The East Hallway houses the Golden Memory Book and the Gold Star Aggie Wall . This book lists all of the names of former UC Davis students who lost their lives in service.] The $1 million cost was funded by private support from the campus community, including funds raised by one of the earliest campaigns of the Cal Aggie Alumni Association. This one story facility included: a dining commons, kitchen, faculty club, student lounge, Alumni Association offices, a soda fountain and a student store.
1960's & 1970s
 Freeborn StageFreeborn Hall (now closed) was added to the complex in 1961, the same year that the Department of Dramatic Arts, later renamed the Department of Theatre and Dance, was established. Opening with a performance by the San Francisco Symphony, Freeborn Hall offered the first performance venue to the campus and remained the campus’ main venue for large groups and performances until the Mondavi Center opened its doors in 2002. During the 60’s and 70’s, it hosted such groups as the Grateful Dead and Simon and Garfunkel. Today, Freeborn Hall is now permanently closed and will be torn down.
Freeborn StageFreeborn Hall (now closed) was added to the complex in 1961, the same year that the Department of Dramatic Arts, later renamed the Department of Theatre and Dance, was established. Opening with a performance by the San Francisco Symphony, Freeborn Hall offered the first performance venue to the campus and remained the campus’ main venue for large groups and performances until the Mondavi Center opened its doors in 2002. During the 60’s and 70’s, it hosted such groups as the Grateful Dead and Simon and Garfunkel. Today, Freeborn Hall is now permanently closed and will be torn down.
In 1966, with the help of another building campaign and a student fee, the campus completed the construction of a large addition to the MU. It included the second, third and fourth floors over the main building, as well as the Games Area and the main branch of the UC Davis Bookstore. The main building, known as the tower, housed additional lounge space, offices for ASUCD, and student programs. The Games Area included the first and only bowling alley built in the city of Davis, and remains a popular destination for students and community members alike. The Coffee House, a student operated eatery, opened its doors in the east wing of the building in 1968, promoting its “from scratch” menu items it is still famous for today in its newly renovated facility.
1990s
The first floor and the bookstore were remodeled and expanded in the early 90’s for $11 million. The project added 18,200 square feet in dining, lounge, recreational, and bookstore space. A new lobby and student service retail space were added to the first floor of the building. The Coffee House was relocated to the west side of the building and increased its kitchen and seating space to accommodate the needs of a growing student population.
In 1998, The MU complex underwent a major seismic renovation and took that opportunity to reconfigure space for student use. The project added stiffening elements to the south side of the MU, and removed a concrete canopy from Freeborn Hall that was considered a major earthquake hazard. A new elevator was installed to the north entry and all the rest rooms were updated to make them accessible by wheelchair. The MU Art Gallery got a major face-lift as did all of the office space in the tower. A new computer lab was added to the building in partnership with the Campus IET Department, and continues to be the most highly used computer lab on campus.
2010s
In 2015, the Memorial Union began a renewal process that spanned almost two years. The comprehensive renovation brought the historic Memorial Union back to life again as a dynamic on-campus destination for students and the UC Davis community. The project maintained the integrity of the Memorial Union’s history by reinforcing its importance to the campus, and returning to the architect's original design of an open floor plan. A new, inviting entry to the Memorial Union continues the historic Centennial Walk. The concrete walkway starts at the end of Howard Way, goes through the Memorial Union Bus Terminal, through the Memorial Union's new entry and out to the Quad where it ends at what used to be the front doors of Shields Library. The Memorial Union’s original purpose is now highlighted with an entire wall dedicated to Gold Star Aggies — former UC Davis students who lost their lives in military service. The Golden Memory Book, which contains their names, is accessible on a digital display.
In addition, a number of critical and strategic improvements were made to meet the needs of our student population. The Games Area replaced the arcade games in favor of networked console video games, created a new lounge area and added numerous televisions. Four bowling lanes were removed in a shuffle to give the Campus Store more space, leaving 12 lanes, and creating a new home for the billiards tables. The Campus Store was enhanced with a new layout and design, offering more space to textbooks. This project provided additional retail space and services needed by our growing student population, which has nearly tripled since the original UC Davis Bookstore was completed in 1966.
As the campus continues to evolve, the Memorial Union seeks to meet the growing needs of every UC Davis student by increasing opportunities for excellent services and programs.
Memorial Union Renewal Project
The departments of Campus Recreation and Unions (CRU) and Design and Construction Management (DCM) began the Memorial Union Renewal March 23, 2015 and finished May 1st 2017. The project maintained the integrity of the Memorial Union as a historic facility, reinforcing its importance to the campus. In addition, a number of critical and strategic improvements meet the needs of a growing student population and enhanced the student experience.
The Memorial Union Renewal included the following improvements:
- The creation of a new, more dynamic entry to the northwest side of campus and to the Memorial Union itself.
- A new two-story lobby in the north face of the Memorial Union.
- Increased lounge/study space.
- A new home for the UC Davis Veterans Affairs Office and AggieCard Office.
- Expanded opportunities for UC Davis Stores and ASUCD to serve the student population and campus community, including new and updated retail spaces.
- Improvements to the North and South Memorial Union Plazas.
- Critical improvements in compliance with seismic codes and ADA requirements
You can find information for the project at the Campus Recreation and Unions Website or their Facebook Page.
Former places in the MU
University Haircutters. Closed, it was a very nice barbershop on campus
Bookstore Special Events Room- Closed with the remodel
CoHo to Go- Closed, old space was combined with Corall Space for a new, larger, convenience store currently known as The Market.)
Corral- Closed
STA Travel- Closed
The Bike Hub- Closed
Aggie Reuse Store.- Moved to Bike Barn
Campus Events & Visitor Services- Moved to 115 A street.
Post Office - Only remaining post offices are located downtown
Griffin Lounge - Closed
MU II - Closed
King Lounge- Closed
Memorial Union Art Gallery- Closed
Photos
Post-Renovation Photos
 View from the North Courtyard (2017)
View from the North Courtyard (2017) Atrium and Main Lounge (2017)
Atrium and Main Lounge (2017) Gold Star Aggie Wall (2017)
Gold Star Aggie Wall (2017) Southeast Lounge (2017)
Southeast Lounge (2017)
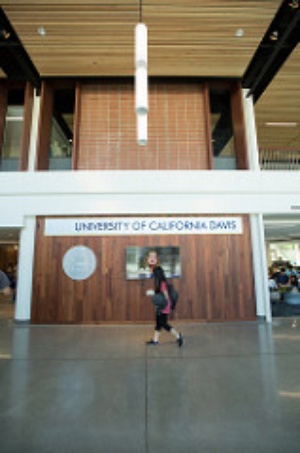 Welcome Wall with the UC Seal (2017)
Welcome Wall with the UC Seal (2017) Information Desk (2017)
Information Desk (2017)
 View of Memorial Union from the North side (2017) Photo Credit: Taylor DeGraw
View of Memorial Union from the North side (2017) Photo Credit: Taylor DeGraw
Pre-Renovation Photos
 In front of The Corral
In front of The Corral 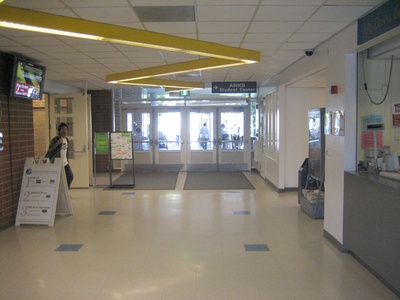 Between the bookstore and the Info Desk
Between the bookstore and the Info Desk 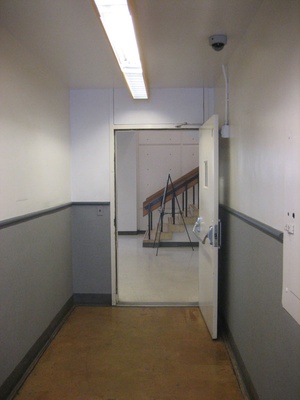 North-west hallway
North-west hallway 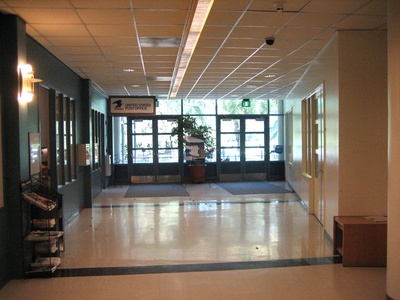 Post Office Entrance
Post Office Entrance
 On the North West corner outside the Griffin Lounge
On the North West corner outside the Griffin Lounge 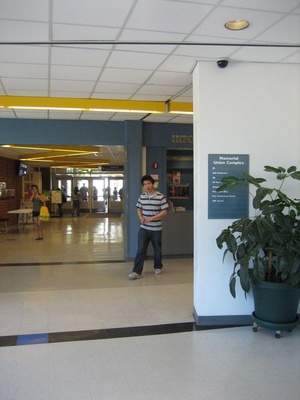 By the telescreen
By the telescreen  Across from the CoHo grill, south of the main entrance to the Griffin Lounge
Across from the CoHo grill, south of the main entrance to the Griffin Lounge 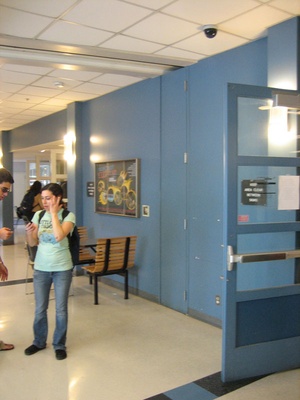 South of the entrance to the CoHo grill
South of the entrance to the CoHo grill
 On November 29, 2006, construction workers were seen removing the tiles on the first floor.
On November 29, 2006, construction workers were seen removing the tiles on the first floor.  By the main south-facing entrance
By the main south-facing entrance  By the elevators
By the elevators 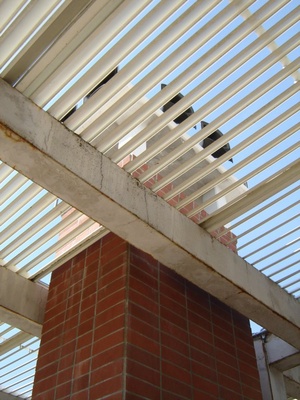 The MU's "chimes"
The MU's "chimes"
Historical Photos
 Student Store
Student Store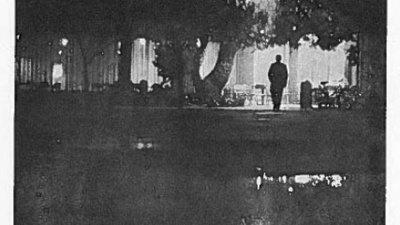 MU at night
MU at night Freeborn Plaza
Freeborn Plaza MU Lounge
MU Lounge MU Commons
MU Commons  Students sitting near the soda fountain
Students sitting near the soda fountain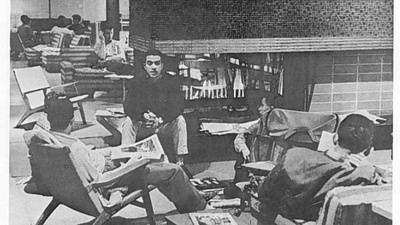 Students next to the fireplace
Students next to the fireplace Barber Shop
Barber Shop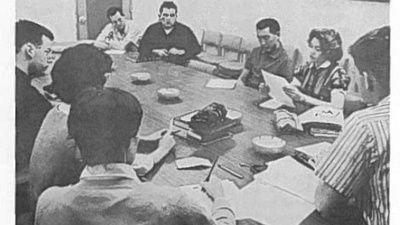 MU Board
MU Board Musician plays
Musician plays MU Music Room
MU Music Room



