The term "Tank House" refers to three different structures in Davis. The first Tank House (in recent years sometimes called "the pump house," a misnomer) refers to the somewhat pyramid-looking building that was once in the little grove of orange trees between the Dresbach-Hunt-Boyer House and the Varsity Theatre downtown. On August 5th of 2011, the tank house was moved to a family farm known as Impossible Acres. Restoration of the tank house is set to begin; eventually, the structure will help water the family's crops, and it will be open to the public as part of a planned agricultural museum. Read full story here. The second tank house of Davis is the brown wooden structure by Ricci Farm in South Davis. The third is the Barovetto tank house (209 2nd Street).
Dresbach-Hunt-Boyer-Mansion Tank House
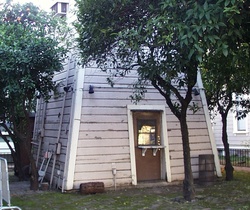 Bottom of the front of the DHB Mansion Tank House. The orange trees surrounding the tank house are over 100 years old.
Bottom of the front of the DHB Mansion Tank House. The orange trees surrounding the tank house are over 100 years old.
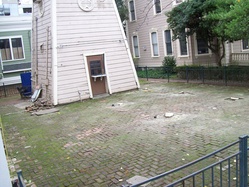 Bottom of the front of the DHB Mansion Tank House on 2009-12-29, after orange trees chopped down.
Bottom of the front of the DHB Mansion Tank House on 2009-12-29, after orange trees chopped down.
The Mansion Tank House, also known as the "Downtown Tank House" was located on 2nd Street between the Varsity Theatre and the Dresbach-Hunt-Boyer House. Once a part of the city-owned Dresbach-Hunt-Boyer Mansion Landmark complex, the Mansion Tank House is over 120 years old. It was part of the original infrastructure of the Mansion property, which included fruit trees (35 orange trees plus other varieties), gardens, a corral and stable for horses, a cistern for soft water (rain water) collection, and the tank house for well water.
The building is sometimes referred to as the "pump house," but this is a misnomer: the Tank House never housed a pump or a tank inside. It was built as a "tank house," that is, a specialized structure engineered to support a water tank on top, which was removed when Davis built a regular city water system. What now looks like a flat roof is actually a tank deck constructed of heavy timbers (4x12's) designed to support several tons of water in a round redwood tank. The water was pumped to the tank on top by a windmill attached to the side of the structure. (Wind power! The windmill may even have been made locally, as there was a Sinclair Windmill Company located on the east side of the railroad.) The tank may have had a roof over it and something like open latticed walls around it, or it may have been simply enclosed by at most a railing around the edge of the deck, probably the latter. The water pipe from the tank usually ran down inside the tank house, and sometimes a stove was installed inside a tank house to keep the pipes from freezing in winter, although perhaps not necessary in Davis.
The pyramidal shape of the Tank House is part of the structural design that enabled it to support the weight of the water tank and to resist the consequent overturning moment produced by having a high center of gravity because most of the weight was on top when the tank was full. The construction is of the type common to the period known as 'balloon framing', with full height vertical 4x4 studs and 1x10 bevel-channel shiplap siding similar to that used on the Mansion. The board siding is not just to fill in the open sides, it is essential to the strength of the structure, as there is no cross bracing such as is used with an open tower tank support. About 3600 board feet of virgin redwood was used to build the structure, which originally had at most only three openings in the sides: a door, a window and an exit hole for a stovepipe.
Originally located near the corral, some 75 ft south of its second location (it was moved north so the south half of the original Mansion grounds could be developed into the Mansion Square retail building), the Tank House water system served the entire Mansion property as was typical of large urban properties. Unlike utilitarian rural or farm tank houses, it was decorated with Gothic medallions on each of the four sides (one has been destroyed, and a second one damaged by cutting part of it away to put in an air conditioner during the first "adaptive reuse"), and given a fancy cornice to match the Italianate house. Since tank houses were enclosed structures, the lower level especially was convenient for use for storage or sometimes even for basic housing for a servant.
The Mansion Grounds
Originally the Mansion property occupied four lots of the original Davisville town layout, or nearly a quarter block. The main rooms of the Mansion, including the two front parlors, were oriented toward 2nd Street and eastward toward the orange trees in the form of two bay windows - unusual for even a house of that size- to enjoy the gardens. The house turns its back on E St.; the "back porch" faces that way, where the cistern (the round brick thingy) for storing rain water runoff from the house roof is located (even early Davisville had some environmentally friendly or "sustainable" ways of doing things!). The cistern would have had a large hand pump mounted on top. (Soft rain water was preferred to hard well water for laundering fine linens, washing glassware, etc., the water would have been screened but also usually boiled first, since it came off the roof - think "pigeons".)
Water for the trees & gardens were supplied from the Tank House by two hydrants, one on each side of the Mansion. Having the tank mounted on top of the two-story high structure provided enough water pressure for the system to be capable of supplying water to the 2nd floor of the house as well. An 1899 ad for the property described the water pipes throughout grounds and house as "a prominent feature"; in short, a state-of-the-art Victorian era water supply system.
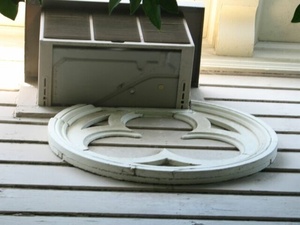 Adaptive Re-Use of a historic structure: How Not to Do It
Adaptive Re-Use of a historic structure: How Not to Do It
Before the city water system was built, the residential areas of old downtown Davis at one time had about a dozen such urban tank houses with windmill pumps. (In 1911 there were 32 elevated tanks, 18 tank houses, 15 of them at residences, the remainder of the tanks on open frame tank stands.) Although all the largest Davis residences had a tank house, only one other besides the Mansion Tank House remains in town proper, the much later (c. 1925) rather plain Barovetto tank house (209 2nd Street), which has been significantly altered and remodeled into a residence (see below).
When moved from its original location in 1978, the Tank House was essentially intact, except for some damage of the lower edge due to rot from bad drainage. About 1-1/2 to 2 rows of siding and the bottom of the studs were removed when it was installed on a raised concrete slab at the present site. The current lamentable state of the Mansion Tank House is the result of badly executed 'adaptive reuse' projects that allowed water to seep into the walls, causing rot to the lower parts of the studs and siding, followed by ten years of neglect and lack of maintenance or repair while owned by the City of Davis. The 2000 city condemnation "for occupancy" was based on a structural engineers' report that principally addressed the potential hazard of occupying the second floor (added in 1978, not part of the original structure or use), as an office. Ironically, Davis City Code 40.23.180 requires the owner or person in charge of a designated historical resource to keep it in good repair to prevent deterioration or decay that threatens the structural, or historical integrity of the resource.
Construction of the Mansion Square retail building south of the Mansion required clearing over half of the original grounds, including removal of 34 trees (walnut, almond, lime, cherry, orange, fig). A city Landmark Tree, the huge Digger Pine that used to be near the Mansion Square entry sign on E Street was saved.
The parcel of land the Tank House recently vacated, is not a separate parcel from the Mansion, it is an integral part of the Mansion property and grounds, which also included 10 of the last 13 trees. The trees were over-100-year-old orange trees (the trees were part of the gardens, not an agricultural operation; the oldest 25 were probably planted by the Stelling family around 1888, additional ones were planted by the Hunt family sometime before 1906.)
It is a false distinction to say that the Tank House and the former orange trees are 'not listed,' as is sometimes recently asserted by those who have perhaps failed to investigate the history of the landmark designation. The fruit trees, tank house, cistern and gardens were cited as important parts of the significance and setting of the Mansion in the documentation that was submitted to qualify the complex for listing on the National Register of Historic Places (Building #76000540), for the State database, and accepted as the description for the City designation as a Landmark Historic Resource. Consequently, these auxiliary and supporting features were integral features of the Landmark, specifically of the supporting historical context and site for the Mansion building which add to the ability of the Landmark as a whole to convey its importance, i.e. why it was worth designation as a landmark.
What does the Future hold for the Tank House?
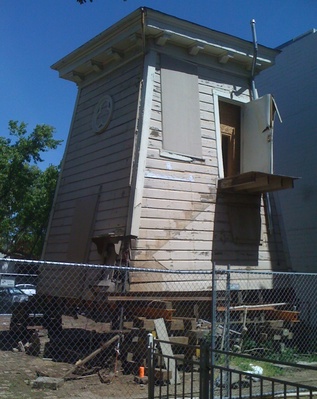 The pump house being moved in May of 2010
The pump house being moved in May of 2010
The City of Davis Request for Proposals for use of the Varsity Theatre included an option to submit a project proposal for the brick patio area occupied by the orange trees and Tank House and/or the Mansion itself. The winning proposal for the Theatre, by Novakovic and Fenske, included a proposal by Mishka's Cafe owner Sinisa Novakovic to build a new 3-story building occupying the brick patio where the Tank House is located (essentially the whole area inside the green metal fence, from the west wall of the Varsity to the brick walkway next to the Mansion.) The Mansion itself and the rest of the gardens were not included in this proposal.
The proposed building would house a new Mishka's Cafe on the ground floor and two floors of office space. The City had entered an exclusive negotiating agreement with Novakovic for this project. California Aggie article
The Davis Historical Resources Management Commission ruled that the proposed building project, which would require the removal or relocation on or off site of the Tank House (among other probable impacts) was likely to cause a significant impact on the Mansion Landmark, by removing contributing auxiliary features and eliminating a substantial part of the original "context" (open space, landscaping, siting). This required that an EIR be prepared. The EIR will also assess possible impact to the Varsity (also a city Landmark, and eligible for national listing) of the proposed 3 story building project, which would directly abut and be as high as the west wall of the theatre, which has been the tallest structure on the block for 50 years.
An Initial Study, historic review, and public scoping meeting for the project EIR were completed on July 14, 2006. The next stage was the Draft EIR, which included alternative projects in addition to the proposed office building. On July 25, 2006 the City Council voted 4-1 to renew the negotiating agreement for the proposed building project, and to add to the EIR a more complete evaluation (than that technically required by CEQA) of some of the alternative projects developed in the Initial Study, mainly as concerning possibilities of rehabilitating the Tank House on site, either in its location east of the mansion, or moving it on site to the west side of the Mansion. The Draft EIR was developed and followed by a 45-day comment period. Interested parties contacted Ken Hiatt at the City Planning Dept., who is in charge of EIR preparation.
Ultimately, Clyde and Katie Kelly of Impossible Acres bought the Tank House from the city for $11. Read the full story here. It was moved by the City in two parts on August 5, 2011.
Some Facts
The Tank House 'patio' area is not now and has never been a separate parcel from the rest of the Mansion property. Source: official Parcel Map and public records back to 1868.
The Tank House was moved to its present location before the Davis Historical Ordinance was adopted. Therefore, the fact that moving a historic structure OFF site (which the Tank House wasn't) now constitutes the equivalent of demolition under CEQA (because of the local ordinance) was not applicable at the time. Further, the local City of Davis Landmark designation of the Mansion property took place with the Tank House in its present location (and incidentally, the same number of orange trees now existing, or possibly just one more). As recognized by the Historical Evaluation consultant report, this constituted recognition that the prior move of the Tank House did not affect its significance as a component of the Landmark. (The consultant's opinion that the orange trees do not retain their significance does not substantially affect the overall possible impact of the project for other reasons. The consultant report also stated that the trees might retain significance of some type due to local ordinance, new information, etc.)
In addition, the Davis Historical Resources Commission has twice ruled that the Tank House in its present location is a significant contributing element of the Mansion Landmark, hence for the purposes of the EIR, under CEQA, the prior move of the Tank House is irrelevant. The only questions for the EIR concerning the Tank House itself (on which the Historical Evaluation study has already commented) are 1) whether moving the Tank House on site would have significant impact on the Landmark property, or 2) whether moving the Tank House off site would. (The answer was 1. possibly, required analysis of specific alternate project and 2. yes, it would; it would also impact the significance of the Tank House itself, and if moved to another historic property - as has been suggested previously - it would impact and/or impair the integrity of that site.)
However, the EIR is not primarily about the Tank House and what to do or not do to it. It is to evaluate the impacts of the proposed cafe/office building on the Dresbach-Hunt-Boyer Mansion Landmark (which legally, under CEQA, includes its context, site, auxialiary/supporting structures and features: this is an established fact, not an opinion), and the adjacent City ('local') Landmark Varsity Theatre (its site, context, etc.) Had it not been already formally established (in a public hearing before the HRMC, and in the Initial Study, etc.) that the proposed project would likely have a significant impact under CEQA on both of the Landmark properties (the Varsity Theatre and the Mansion Complex), both by inserting a new building between the two major landmark structures, and by removing significant contributing components of the latter, there would be no necessity for an EIR to evaluate those impact(s) and impacts of alternative projects (including moving the Tank House on site). The Draft EIR (DEIR) on the project is expected to be released in July 2007, followed by a 45 day public comment period and a hearing before the Historic Resources Management Commission. (Check the City web site for news or contact Ken Hiatt at Community Development.) A final EIR (FEIR) will then be prepared, with more hearings, with a final decision by the City Council at the end of the process.
Sources & More info.
- 2006-07-26 Davis Enterprise, "Tankhouse will get a fuller EIR"
- Better sources: the EIR Initial Study, the Historical Evaluation, the comments submitted on the Scoping and Initial Study, and the records of the various public hearings and decisions on this matter, back to 1976.
- There is currently a group dedicated to preserving the orange tree grove, called SO HOT!
Ricci Tank House
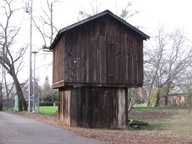 The Tank House
The Tank House 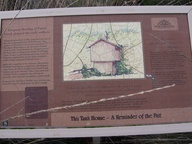 Nearby sign about the Tank House
Nearby sign about the Tank House
This tank house once supplied water for the animals and crops of the Ricci Farm in South Davis. It would have drawn water (probably by windmill power) from the adjacent north fork of Putah Creek, which used to be the main flow of the creek until it was diverted in 1948.
Today it stands watch over the Putah Creek Greenbelt.
Barovetto Tank House - 209 2nd Street
This plain tank house has been remodeled into a small house. Unlike the Dresbach-Hunt-Boyer tank house, where the tank probably sat on an open deck, the top level where the tank was located in this tank house may have had a roof and been enclosed originally, or or it may have completely enclosed at some later time to make a room. Davis had both styles. The heavy timber 'tank deck' supporting the tank would have been where the profile of the sides goes from sloping to straight up, where the floor of the third story is now. The windmill (the 'pump') could have either been attached to the side of the top story or located on its own open timber tower beside it, with the water line running overhead from the windmill tower to the tank. The Barovetto Tank House is a City of Davis designated Historic Merit Resource Historic Place. The Tank House and adjacent residence (also a Historic Merit Resource) is associated with Giovanni Barovetto, an early employee of the University Viticultural Department.
See also
To learn more about Davis history, please visit our pages of Historic Places, Town History and Davis Timeline.
2006-02-12 14:15:07 While I'm not a Davis old-timer, I wonder why they suddenly started calling [the downtown house] the 'Tank House'— everyone at the city (and the Varsity) always seemed to call it the "pump house"— that made sense; it seems to have contained pumps, not tanks (unlike the real tank-house). I'm not going to miss the pump house. Its position looks rather contrived (because it is), and it's obviously falling apart. If it is transformed into a multi-use retail center, this might be good for bringing more business to that strech of 2nd St. However, it looks like the owner of Mishka's is taking a lead in the project. One wonders whether or not this will be Mishka's #2 (that perhaps takes credit cards!?) or perhaps Mishka's just wants to move into a larger space but stay in the same basic location? —JaimeRaba
2006-08-10 19:13:22 DavisExile and others have introduced a number of factual errors under the heading of removing bias, etc. Errors include attributing to 'Historical Preservationists' established legal facts about the so-called parcel, the significance or lack thereof under CEQA of moving the Tank House, and the current EIR process, among a number of other things. (Interesting to attribute material that one doesn't have the facts on to 'Historical Preservationists', which suggests bias in the editor) —ValerieVann
2006-08-10 21:04:13 It was not my purpose to get into a discussion of the Mishka's Cafe project here (and on the auxiliary Mansion page), but to present to the best of my ability in a factual manner the history of the Tank House to date. based on nearly two years of research on the Mansion Complex, including the public record, city files, etc. If there are errors of FACT in what I have written, then I would appreciate corrections, provided the editor can supply references or sources upon which the correction is based, so that I can incorporate those sources into my research. —ValerieVann
- Valerie: traditionally when an edit is disputed the discussion occurs before changing it back... somebody might revert the changes you've made. If that happens, it's likely an editor looking to restore the disputed sections so they can be individually discussed before they are changed. You are certainly right in questioning an edit that does not jibe with the research you've done, but it is also important to approach such questioning in a manner that invites discussion rather than simply back and forth edits. I personally can't speak on the topic of the Tank House — I don't know what's fact and what isn't... I'm just posting this to try and help foster communication and a better entry. You might want to question the disputed edits (rather than just wiping them out) and give DavisExile a chance to respond. You've written an excellent entry, the only question is whether an alternate viewpoint has any basis in fact and history. If there is a body of thought that you don't agree with that is factually plausible (or even an urban legend or common misconception), it deserves a mention in the entry (qualified as urban legend or misconception if it is one). It sounds like you've done the research, so hear DavisExile out: we don't know what his background and sources are. —jw
- JW: If there was discussion of previous edits, or more important, the basis for them, I never saw it. My comment above is an invitation to supply the basis for the edits that were made. My initial contribution to this page was clearly to counter some erroneous "urban legends" or whatever with facts, and I think the manner that was done indicated that purpose. I have expanded on the basis for what I previously wrote. I didn't (and don't) think it particularly appropriate to cite chapter and verse of the applicable legislation, etc. here, as the material was intended as background for a more general audience. However, if DavisExile wants to provide the factual basis for his opinions, or indicate clearly that they are opinion or legend and differentiate his material from mine so that the respective authors are clear to the reader, my comment was an invitation to do so. Meanwhile, I don't think the present public discussion of issues concerning one of the city's few landmarks is well served by having erroneous material here, or a mixture of information and misinformation, even though most of us know the Wikis aren't the place to find reliable information. —ValerieVann
- The papers my fiance grades — and the SacBee and the Enterprise — beg to differ on that last point; Wikis are too often cited in many works without consideration to version and author. This is the top return for Google when searching for Davis Tank House. As for your very first point, adding information is an easier contested edit than removal (since the new information is sitting there for review), and he made sure his edits were in parallel to yours (in fact, if you go through the revision history, you'll see his initial edit deleted or negated several of your points and myself and other editors suggested he not do that and instead present additional information rather than deleting yours — I personally even reverted his entire first set of changes: see edit number 62). His edit was questioned and subjected to review, although you weren't here to be an expert on the facts. Now you're doing the same thing he was chided for: removing a viewpoint (in this case his) without allowing for debate. In the end, it's up to you... but I would highly suggest that if somebody reverts your edit here (as I did with DavisExile's first edit), you consider responding to his edits rather than simply deleting them. —jw
2006-11-28 13:16:47 I am particularly interested in info on the Barovetto Tank House, particularly because I live there and have never heard of it being called "Barovetto". Any more historic info would be nice to know. Does the Barovetto name have anything to do with a family name? I saw that there is a Barovetto recognized on a memorial for Vietnam. There is a small piece of cement breaking off the front porch that says 1925. BTW the address is wrong. It's actually 209 1/2 2nd street. —HeatherWitt
2007-11-28 23:37:33 Does anyone remember the name of the cafe/bistro that was run out of the tank house in 1994 or 1995? Recall that they had a small amount of seating among the orange trees. —swanson
2009-05-26 14:05:36 Sign a petition to save the orange trees from the Mishka's development: [WWW]http://www.PetitionOnline.com/SOHOT/ —RainbowVogt
2010-07-01 15:57:11 I have to wonder how many hundreds of thousands of dollars were spent moving and strengthening this ugly and useless (to my mind and many others) structure. Not every artifact needs to be preserved. There needs to be more common sense in the spending of scarce city money. —JimStewart
"2011-06-09 12:29:12" How long will the tank house sit behind the "temporary" fence, wrapped in "temporary tarps"? As is it is an eyesore and an embarrassment to the city government, which maintains offices in the Dreisbach Mansion next door. Could it be time to follow through, take the fence down, remove the tarps and permanently place the tank house in its new location. Otherwise the investment of "hundreds of thousands of dollars" will be wasted. —RaoulDuke


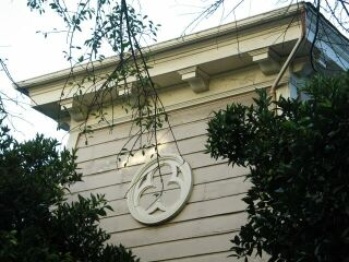
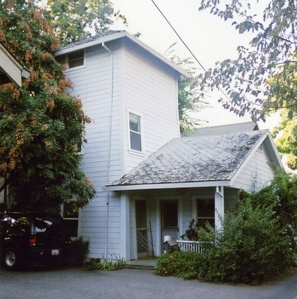


Comments:
You must be logged in to comment on this page. Please log in.