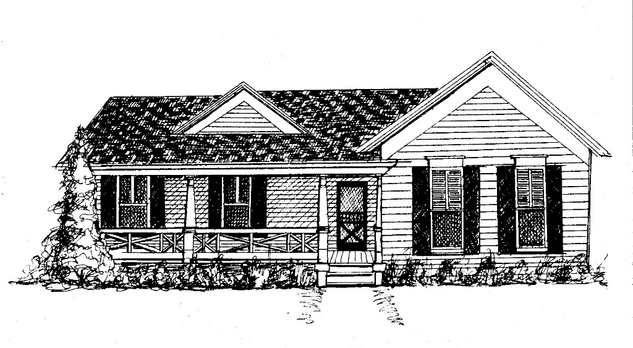 The May-Wilkirson-Cochran-Lavender House
The May-Wilkirson-Cochran-Lavender House
| Address | 609 West Oak Street |
| Year Built | Original part-1878 - remodeled 1885 |
| Style | Folk Victorian- Gable End and Wing |
| Architect | Unknown |
| Builder | |
| Landmark Application |
The May-Wilkerson House*
609 Oak St.
When first built in 1878 by Mr. O.K. Harry, this house was a simple 2-room box house, with single 1”X 12” vertical boards for walls and a West facing front porch. The “board and batten” construction had no studs to hold up the roof, only the walls. On the exterior, the cracks between the boards were covered with 1”X 3” battens. The ceiling is the original 3/8” by 6” wide, tongue and groove pine. The floors are of 3/4” by 6” wide yellow pine. Square cut nails were used to hold together the house and the window sash is pegged. The window style is “2-light" with two vertical panes in each sash. This 2-light sash style was used between 1870 and 1900 and typical for a house of this period. Sections of the original board and batten exterior can still be seen on the East porch of the house. (Currently an office.)
The house was purchased in 1886 by Mr. H.E. May, a grocer, who extensively remodeled the house. Mr. May changed the orientation of the home to face Oak St., more than doubled the size of the home by adding a gable ended addition on the West side and a kitchen on the South and had the home clad in a 6” Cypress clapboard siding. The architectural style of the 1885 remodeled house if Folk Victorian with a Gable End and Wing configuration.
As it stands, the house has two rooms on each side of a central hall, with a kitchen and a bathroom added to the rear of the house. Facing Oak. St. is a porch that covers two-thirds of the front of the house. The railing for the porch is of the “Chippendale" style and the porch roof is supported by smooth round "Tuscan" columns. The six, 2-light windows visible from the street each have two functional exterior shutters. These shutters are pegged together, still hung with their original hardware and painted green. Eleven of the interior doors are of the "four panel" style and each of them has a pair of white porcelain door knobs.
The house at 609 Oak St. is significant to the City of Denton because of its age. It is the oldest house on West Oak St. and because of its location provides a suitable gateway to Denton's historic "Silk Stocking Row".
609 Oak St. is important as an example of a middle-class family home and how it evolved in size and style as circumstances and fortunes changed. Unpretentious building styles and methods of construction are a valuable lesson for students of history and students of architecture.From the 1973 pamphlet,
"Silk Stocking Row": http://dentonhistory.net/page69/page70/
*Editor's note: As the author of the original historical marker application from 1980, I have taken some liberties in transcribing this to include new information, better spelling and a better use of the English language.
Mike Cochran


