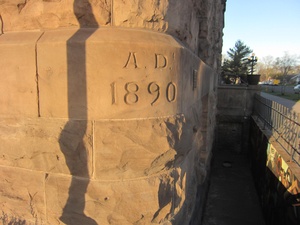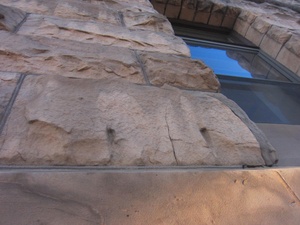Listed in the National Register of Historic Places, the Trade and Commerce Building in Superior was built in 1890 by railroad owner Henry D. Minot. It later housed the city's offices and is thus often refered to as "Old City Hall". The architectural style is refered to as Richardson Romanesque. The architect was Clarence H. Johnston of St. Paul. The structure is built out of sandstone blocks from the Kettle River quarry near Sandstone, MN.
In 2015, the building is home to the Red Mug Coffeehouse, the Spirit Room (run by the building's current owner, Jeff Heller) and a number of other businesses.


 Lifting holes visible on the face of the archway blocks
Lifting holes visible on the face of the archway blocks

 Fine Ashlar stone cutting requires minimal mortar
Fine Ashlar stone cutting requires minimal mortar Visible drill holes from "feather and wedge" quarrying
Visible drill holes from "feather and wedge" quarrying
References:
The Sandstone Architecture of the Lake Superior Region, by Kathryn Bishop Ecker


