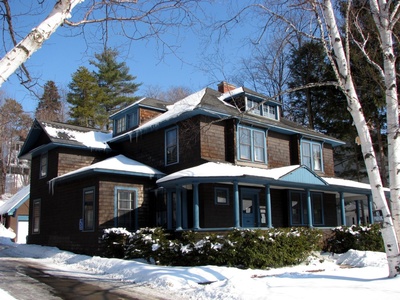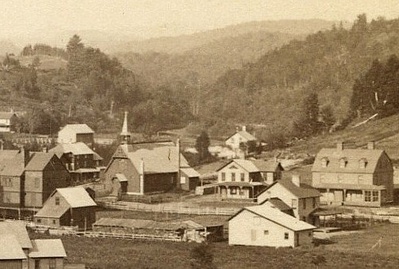 Baldwin House, 2009
Baldwin House, 2009
Historic image The original house at this address, c. 1885, (right of St. Luke's) that was moved, possibly to Academy Street. Image cropped from the photograph at Saranac Lake Village, c. 1885. Address: 94 Church Street
The original house at this address, c. 1885, (right of St. Luke's) that was moved, possibly to Academy Street. Image cropped from the photograph at Saranac Lake Village, c. 1885. Address: 94 Church Street
Old Address: 6 Church Street
Other names: Budget Box of St. Luke's Church
Year built: 1899-1900
Architect: William L. Coulter
Other information: The home of Dr. Edward R. Baldwin, the director of the Saranac Laboratory, and, later, the chair of the executive committee of the Trudeau Sanatorium.
The house was built for Dr. Baldwin, designed by William L. Coulter. Henry Ives Baldwin told Mary Hotaling that his parents built the Baldwin House because his grandmother had come to live with them and they needed more room. It is one of several houses in the Church Street Historic District that belonged to doctors, and in which they also had offices where they would see patients. They sometimes had side entrances, and small suites inside for that purpose, as this house does. There was originally another section of covered porch and a side entrance which took up part of the current (2011) St. Luke's driveway. This was the entrance to Dr. Baldwin's office.
The Baldwin House replaced an existing house on the site, a photograph of which is here. One historic source suggests that the Reverend Milton C. Dotten lived here during his term of service, 1885-1889. Dr. Baldwin may have lived here as a single man.The house was said to have been moved to Academy Street and later torn down for Hotel parking (although none of the extant Academy Street houses bear any obvious similarities; at least two Academy Street houses have been torn down, and perhaps more for the earlier lot). The house does bear a resemblance to 7 Academy Street, of which another story is told.
Baldwin House was purchased by St. Luke's Church in 1958. The first floor is used for the Budget Box, a clothing resale operation run by the ladies of the church. The four large second floor bedrooms are used for Sunday School rooms, meeting space for the church and community groups, and music department storage. The two smaller maid's quarters bedrooms and linen pantry serve as storage for the church's holiday and seasonal items, and for the St. Luke's Ladies Guild.
The Baldwin family's large built-in cedar closet, the root cellar and basement cold pantry, and coal storage room are still in tact and untouched. The (third story) attic currently (2011) serves as storage. The pantry and kitchen at the rear first floor of the house serve as display space and offices for the thrift store. Dr. Baldwin's waiting room is used for storage for the thrift shop.



