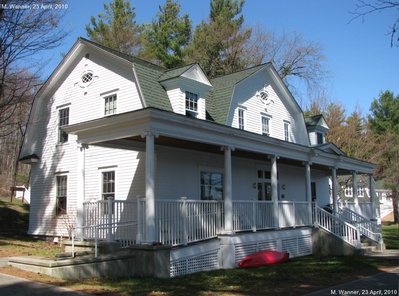 Baker Cottage
Baker Cottage  Detail from the c. 1905 map of "Paul Smith's Adirondack Park" From the
Detail from the c. 1905 map of "Paul Smith's Adirondack Park" From the
Registration form for the National Register of Historic Places for Paul Smith's Hotel Cottages, submitted January 13, 1999
Description: Baker Cottage built in 1893, this cottage is the westernmost of the three Paul Smith's Cottages; it is closest to the lake of the three cottages (No. 11). It is also the largest and most ornate of the three. In massing, Baker Cottage is a 2-1/2 story cross-gambrel form with a large central front-facing gambrel dormer and a substantial rear gambreled wing offset to match the east line of the building. All four gambrels are ornamented with a cameo window with diamond lights. The entire building is sheathed with shingles. Sash windows are six-over-one, while two smaller windows within the gambrel have diamond panes. The front facing gambrel is flanked by two smaller pedimented dormers each with six-over-one sash window. The same type pedimented dormers occur on the rear elevation and the wing. A one-story veranda spans the full-length of the south elevation (front) and wraps around a portion of the west elevation (side). Its roof is supported by seven short Ionic columns resting on a solid balustrade, which originally was sheathed in shingles, but now is sheathed in horizontal planks as a. result of recent repairs. The central entry door with its single light above a square panel is highlighted by oversized sidelights and a three-part transom beneath a full entablature with dentils. Two elaborate windows on the first floor open onto the veranda: one has a short upper sash of clear, leaded glass, while the other, somewhat smaller one, has wooden muntins forming gothic arches. On the second floor (east side), a rather elaborate wooden scroll fills the gap between a full-size sash window and a half-size square window next to it.
The first-floor contains two principal front rooms divided by a spacious central entry hall, with a kitchen and butler's pantry at the rear. Wall and ceiling finishes are both wood and plaster and flooring is mixed hardwood. Although the first floor plan has had some partition changes, the principal rooms retain most of their hardwood trim, including denticulated crown moldings, a molded block-paneled Colonial Revival staircase with turned balusters and three newel posts, and a large fireplace in the west parlor. The original kitchen interior, including plaster, is totally missing. A small single-story addition at the rear contains a largely intact butler's pantry, which is in a state of deterioration. The door to the former dining room, now the west parlor, has been walled-up.
The six bedrooms and three baths on the second floor all have milled wood ceilings. Probably to accommodate college uses, a number of the original six-paneled interior doors have been replaced.
Despite the college's adaptive reuse of Baker Cottage over the years (first as a dormitory, then a fraternity, and in the late-1980s for office space), alterations to the significant character-defining features of the building have been minimal. Recognizing the historic significance of Baker Cottage, in recent years, members of the fraternity have worked sporadically to restore the building. At present, Baker Cottage is vacant.
Significance: Baker Cottage was built in 1893, according to the only sources we have. It was the largest of the three cottages and reported to be "...one of the luxury cottages built as part of the old hotel complex and in its heyday it rented for $2,000 per season. The first floor was divided into a kitchen, butler's pantry, and two spacious dining rooms; the upper story contained six bedrooms and three baths." 1 This cottage was named for Dr. Fales Baker, a surgeon on the Philadelphia Main Line. Mrs. Baker's mother lived next door in Walker Cottage (No. 12, no longer extant). The Bakers came to the hotel with one or two private railroad cars 2 and employed a guide, Charlie Bigelow, as camp caretaker.
At the time the National Register nomination, above, was written, this cottage was vacant. It was later remodeled as an honors dormitory and renamed Blum, for the donor of the rehabilitation.
Baker House Alumni
1969: Barry DeFuria
1972: Jim Sausville
1975: Leisa Almekinder, Keith Cordaro
Footnotes
1. James R. Woods, Paul Smith's College, 1937-1980. A Saga of Strife, Struggle and Success. (Paul Smiths, NY; Paul Smith's College, 1980), 73. His source was "P.S. Cottage and Camp folder, n.d., An advertising brochure (c.1919) listing cottages available for rent at the old hotel".
2. Ruth Hoyt, Paul Smith's Historian/Museum Curator, to author, July 1, 1998.




