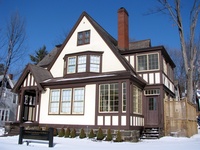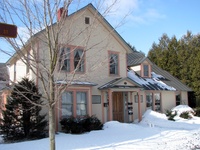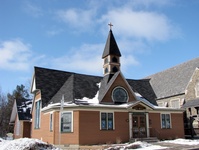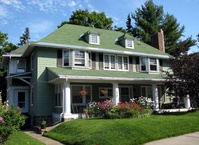 Church Street looking north The Church Street Historic District is an area in Saranac Lake that is on the National Register of Historic Places. It extends roughly along Church Street from Main Street to St. Bernard Street. It comprises twenty-seven buildings including three churches, a medical laboratory, ten homes, two libraries, and six Cure Cottages, most built between the late 1870s and 1900. 1
Church Street looking north The Church Street Historic District is an area in Saranac Lake that is on the National Register of Historic Places. It extends roughly along Church Street from Main Street to St. Bernard Street. It comprises twenty-seven buildings including three churches, a medical laboratory, ten homes, two libraries, and six Cure Cottages, most built between the late 1870s and 1900. 1
Church Street is one of the five original streets of the village, connecting River Street to Main Street. Most of the buildings have features reflecting their use as cure cottages by residents suffering from tuberculosis, especially the "cure porches" where patients were exposed daily, year round, to as much fresh air as possible.
| Building | Old Address | New Address | Notes |
 Werle Town House, c. 1880 Werle Town House, c. 1880 |
2 Church St. | 118 Church St. | Queen Anne-style cure cottage. Together with the Werle Cottage, it was operated as a commercial private sanatorium by two women who had become friends while curing at the Meagher Cottage |
 Church of St. Luke the Beloved Physician, 1879 Church of St. Luke the Beloved Physician, 1879 |
4 Church St. | 102 Church St. | A Gothic Revival style church designed by R.M. Upjohn and built by R. Eugene Woodruff, it was Saranac Lake's first church. In the early years the interior was very plain, with no carpeting, no choir stalls, and minimal furnishings. |
 Dr. Edward Livingston Trudeau house and office. 1894 Dr. Edward Livingston Trudeau house and office. 1894 |
5 Church St. | 118 Main St. | Colonial Revival residence designed by J. Lawrence Aspinwall for his cousin, Dr. Edward Livingston Trudeau, the founder of the Adirondack Cottage Sanitarium; a fire had destroyed Trudeau's 1884 home and laboratory on the same site. |
 Baldwin House, 1899-1900 Baldwin House, 1899-1900 |
6 Church St. | 94 Church St. | The home of Dr. Edward R. Baldwin, the director of the Saranac Laboratory, and, later, the chair of the executive committee of the Trudeau Sanatorium. Designed by William L. Coulter |
 Saranac Laboratory, 1894 Saranac Laboratory, 1894 |
7 Church St. | 89 Church St. | Designed by J. Lawrence Aspinwall, this was the first laboratory in the United States built exclusively for research on tuberculosis.. Presently the home of Historic Saranac Lake. |
 Charles M. Lea House, c. 1882 Charles M. Lea House, c. 1882 |
8 Church St. | 88 Church St. | This Dutch Colonial Revival house was built for Charles M. Lea, one of the original trustees of the Adirondack Cottage Sanitarium. His wife was a very early patient of Dr. E. L. Trudeau. |
 Dr. Frank Kendall Residence, Dr. Frank Kendall Residence, pre-1895 |
12 Church St. | 82 Church St. | The Queen Anne-style residence of Dr. Frank Kendall, who started as a local pharmacist and became the first president of the Saranac Lake National Bank. |
 Kinghorn-Sageman House, Kinghorn-Sageman House,c. 1880; remodeled 1917 |
14 Church St. | 78 Church St. | The home of Dr. Hugh M. Kinghorn, who dramatically remodelled the Queen Anne style house into a Tudor Revival residence that was also used as his office. Designed by Scopes and Feustmann. |
 William Madden House, 1889 William Madden House, 1889 |
16 Church St. | 72 Church St. | William H. Madden was one of six brothers who immigrated from Ireland. He moved to Saranac Lake, and began a delivery business that has grown to become Madden's Transfer and Storage. |
 Dr. Anthony Gedroiz House, c. 1880 Dr. Anthony Gedroiz House, c. 1880 |
17 Church St. | 73 Church St. |
Anthony B. Gedroiz was a family doctor in Saranac Lake from at least 1938 through at least 1971. He was a son of Anton Gedroiz, who came to Saranac Lake to cure. He served as health officer for Saranac Lake. |
 First United Methodist Church, First United Methodist Church, 1925-27 |
19 Church St. | 63 Church St. |
Gothic Revival-style stone church designed by Charles W. Bolton & Son, Architects, of Philadelphia. When it was built, its name was the "First Methodist Episcopal Church." 2 |
 First Presbyterian Church of Saranac Lake, 1880 First Presbyterian Church of Saranac Lake, 1880 |
23 Church St. | 57 Church St. |
Built by J.J. O'Connell, The church held its first organizational meeting on July 25, 1890, when, "Twelve persons were received by letter from the Presbyterian Church of Black Brook and five on profession of faith."
|
 Dr. Lawrason Brown Office and Residence, 1895 Dr. Lawrason Brown Office and Residence, 1895 |
104 Main St. | 115 Main St. | Colonial Revival house extensively remodeled in1907 by Scopes and Feustmann. Dr. Lawrason Brown was the Resident Physician at the Trudeau Sanatorium and an internationally known specialist in tuberculosis. |
 Conklin Cottage, before 1879 Conklin Cottage, before 1879 |
108 Main St. | 121 Main St. |
According to the 1916 TB Directory, the cottage had room for nine patients, with two cure porches. It was run by Mrs. Jane Conklin. Dr. Henry Leetch, a tuberculosis doctor, had an office here |
 Werle Cottage, c. 1880 Werle Cottage, c. 1880 |
110 Main St. | 129 Main St. | Together with the Werle Town House, it was operated as a commercial private sanatorium by two women who had become friends while curing at the Meagher Cottage |
 Dr. Woods Price House, 1910 Dr. Woods Price House, 1910 |
116 Main St. | 133 Main St. | The Colonial Revival residence of Virginian Dr. Woods Price, who came to Saranac Lake for his health. He was Dr. Trudeau's own physician. He lived and practiced at 116 Main Street. He was president of the Reception Hospital for more than 17 years. |
 Dr. John Sutherland House. c. 1930 Dr. John Sutherland House. c. 1930 |
118 Main St. | 139 Main St. | |
 St. Luke's Parish House, 1891 St. Luke's Parish House, 1891 |
119 Main St. | 136 Main St. | Designed by Lawrence Aspinwall, St. Luke's Parish House served as the Franklin County Library for fifteen years starting in 1892 and was renamed the Adirondack Library. |
 St. Luke's Rectory, c. 1893 St. Luke's Rectory, c. 1893 |
121 Main St. | 142 Main St. | Designed by Lawrence Aspinwall, the house was rented to Dr. George G. Rambaud, who lived in the house and operated his practice there as well. |
 123 Main Street, pre-1895 123 Main Street, pre-1895 |
123 Main St. | 148 Main St. |
See also
- Berkeley Square Historic District
- Cottage Row Historic District
- Helen Hill Historic District
- Highland Park Historic District
- Trudeau Sanatorium Historic District
- New York Central Adirondack Division Historic District
- Cure Cottages
Source
- National Register of Historic Places Registration Form (pdf)
- Charles Bolton Churches, Philadelphia Athenaeum. Call #RBC Oversize, NA5210.B66 1910.
Comments
Footnotes
1. "National Register of Historic Places Registration: Church Street Historic District"
2. Charles Bolton Churches, Philadelphia Athenaeum. Call #RBC Oversize, NA5210.B66 1910.



