The Cottage Row Historic District extends along the north side of Park Avenue for approximately three blocks from its intersection with Rosemont Avenue to the corner of Catherine Street, near the Highland Park Historic District. Twenty-seven buildings are included; all are privately-owned, single family houses built between 1900 and 1940, with the majority having been built between 1907 and 1917. Most of the residences were operated as commercial private tuberculosis sanatoria, and incorporate architectural features typical of cure cottages, including second story sleeping porches enclosed with sliding wood-framed glass panels, wide doorways, and call-bell systems.
Every house within the boundaries of the district housed tubercular patients for profit at some point in its history. The district was originally farmland inherited by the descendants of Pliny Miller and Colonel Milote Baker. In 1896, Calvin Brown subdivided about fifteen acres of his land east and north of Rosemont and Margaret Streets to create 46 "villa sites"; #28 through #40 Park Avenue lies on his former land (approximately #61 through #79 in present numbering). The first houses in the area were built in in this section.
The remainder of the district lies on land that was once Ensine Miller's hop farm, which covered more than eighty acres across the table land on the side of Mount Pisgah. Miller's widow Julia subdivided the lower portion of the farm in 1893, and by 1906 prepared a plan for the subdivision of the acres north of the original sites.
Most of the remaining structures in Cottage Row retain their original curing features and architectural detail. It is the strongest concentration of large scale private commercial cure cottages in the village.
| Building | Old Address | New Address | Date Built | Notes |
 Béla Bartók Cottage Béla Bartók Cottage |
30 Park Avenue | 61 Park Avenue | c. 1905 | Composer Béla Bartók lived in the cottage for two periods during the last two years of his life, and wrote his Concerto for Orchestra there. The cottage was the home of Margaret Sageman, the proprietor of the Sageman Cottage next door. |
 Sageman Cottage Sageman Cottage |
32 Park Avenue | 63 Park Avenue | c. 1902 -1905 | The oldest house in Cottage Row. A Dutch Colonial Revival house built for William H. Moore. The Bartok Cottage was added to the rear of the property in 1905. Sam and Mary Edelberg operated the cottage from 1911 to 1923, when they sold the property to Margaret Sageman. |
| Sarah H. Chester Cabin | 36 Park Avenue | 61 Park Avenue | c.1915 | |
 Carr Cottage Carr Cottage |
38 Park Avenue | 75 Park Avenue |
c. 1903 -1905 |
A Dutch Colonial Revival-style residence. In 1904, Mrs. Emma Carr relocated here from her home at 104 Main Street, where she first took in patients while her husband was dying of TB. She also built and operated the annex next door. |
 Carr Cottage Annex Carr Cottage Annex |
40 Park Avenue | 79 Park Avenue | 1910 | A Colonial Revival-style built by Mrs. Emma Carr, who operated the Carr Cottage next door. |
 Witherspoon/Bryant Cottage Witherspoon/Bryant Cottage
|
52 Park Avenue | 117 Park Avenue | 1910 | A Colonial Revival-style residence that was one of seven cottages in Saranac Lake that had contracts with the Veterans Administration for care of tubercular veterans. |
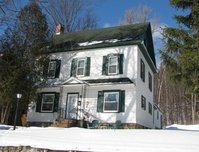 Beechwood Cottage Beechwood Cottage |
56 Park Avenue | 115 Park Avenue | c. 1915 | A Colonial Revival-style house that was one of seven cottages in Saranac Lake that had contracts with the Veterans Administration for care of tubercular veterans. |
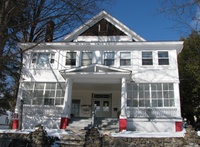 Smithwick Cottage Smithwick Cottage |
60 Park Avenue | 109 Park Avenue | 1918 | A Colonial Revival-style residence, reportedly the first cottage in Saranac Lake designed and built for use as a private commercial sanatorium. Author Walker Percy stayed here while waiting for admission to Trudeau Sanatorium. |
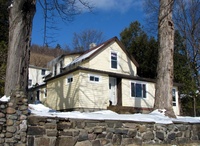 J. S. Davis House J. S. Davis House |
62 Park Avenue | 125 Park Avenue |
pre- 1915 |
|
 Gallo and Barrett Cottage Gallo and Barrett Cottage |
64 Park Avenue | 131 Park Avenue | 1940s | |
 Louis Y. Clark House Louis Y. Clark House |
70 Park Avenue | 139 Park Avenue | c.1910 | A Queen Anne-style cure cottage. |
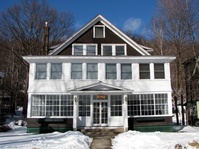 Richards Cottage Richards Cottage |
72 Park Avenue | 145 Park Avenue | c.1923 | Built by Anna B. Richards and her husband, by 1925, the cottage employed three nurses, two maids, a cook and a houseman, who lived on-site and provided board and nursing care for eighteen patients. |
 Arthur Arms/Beattie Cottage Arthur Arms/Beattie Cottage |
74 Park Avenue | 149 Park Avenue | c.1910 | In the 1920s, it was operated by Mrs. William Beattie, along with the Collins/Beattie Cottage next door. Together, the two cottages provided 14 rooms ranging in from $35 to $65 monthly. In the 1930s, two nurses who had been patients, took over management of the cottages. |
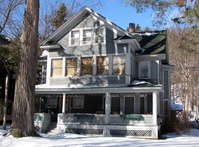 Collins/Beattie Cottage Collins/Beattie Cottage |
76 Park Avenue | 153 Park Avenue | Ruth Collins, the head nurse in the infirmary at the Adirondack Cottage Sanatorium, operated the cottage from 1912 to about 1920. | |
 Gonzalez Cottage Gonzalez Cottage |
80 Park Avenue | 163 Park Avenue | c.1918 | In its early years it was used as a cure cottage for the National Vaudeville Artists; it could house as many as twenty-five TB patients. Starting in the 1930s, it was operated by Alfredo Gonzalez for Spanish-speaking patients. |
 Clara Black Cottage Clara Black Cottage |
84 Park Avenue | 169 Park Avenue | c.1910 | A Tudor Revival-style cure cottage. One of seven cottages in Saranac Lake that had contracts with the Veterans Administration for care of tubercular veterans. |
 Charles & Lillian Wicker House Charles & Lillian Wicker House |
86 Park Avenue | 177 Park Avenue | c.1910 | |
 Feustmann Cottage (90 Park) Feustmann Cottage (90 Park) |
90 Park Avenue | 185 Park Avenue | 1910 | Tudor Revival-style house designed by Maurice Feustmann |
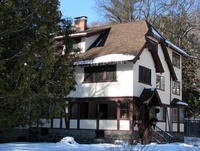 Helen Scopes Turner Cottage Helen Scopes Turner Cottage |
96 Park Avenue | 75 Catherine St. | c.1910 | A Tudor Revival-style house designed by Scopes and Feustmann, Ruth Collins, the head nurse in the infirmary at the Adirondack Cottage Sanatorium, operated the cottage in 1910. |



