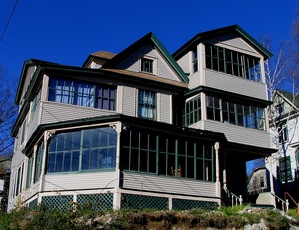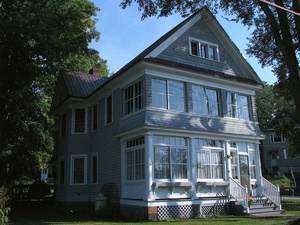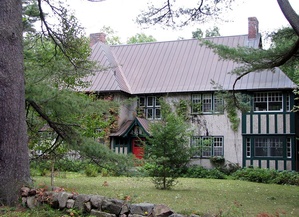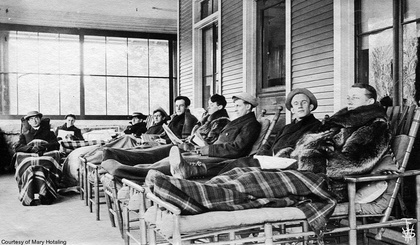 Like the Noyes Cottage, shown here, a number of Saranac Lake's private commercial sanatoria are encased in attached cure porches
Like the Noyes Cottage, shown here, a number of Saranac Lake's private commercial sanatoria are encased in attached cure porches  The inset cure porches of the Feisthamel-Edelberg Cottage
The inset cure porches of the Feisthamel-Edelberg Cottage  The two-story engaged cure porches of the Peyton Clark Cottage A "cure porch" is a glass-enclosed porch with movable sash designed to facilitate a "fresh-air cure" of a case of tuberculosis, based on the ideas of Dr. E. L. Trudeau. Cure porches are ubiquitous in Saranac Lake; a cure porch "is what makes a cure cottage a cure cottage". 1
The two-story engaged cure porches of the Peyton Clark Cottage A "cure porch" is a glass-enclosed porch with movable sash designed to facilitate a "fresh-air cure" of a case of tuberculosis, based on the ideas of Dr. E. L. Trudeau. Cure porches are ubiquitous in Saranac Lake; a cure porch "is what makes a cure cottage a cure cottage". 1
 Interior of a cure porch. Photograph courtesy of the Adirondack Room at the Saranac Lake Free Library.There are three basic forms of cure porch: attached, engaged, and inset. An attached cure porch is a structurally separate porch adjoining an exterior wall, covered by its own roof. An inset porch is built into the house itself, under a main roof; in cases where it is not entirely open, it is a porch only by virtue of the number of windows and, usually, by provision for drainage of any rainwater that enters. An engaged porch is an intermediate design— the porch is integrated into the core building, with a roof extending back over the core.
Interior of a cure porch. Photograph courtesy of the Adirondack Room at the Saranac Lake Free Library.There are three basic forms of cure porch: attached, engaged, and inset. An attached cure porch is a structurally separate porch adjoining an exterior wall, covered by its own roof. An inset porch is built into the house itself, under a main roof; in cases where it is not entirely open, it is a porch only by virtue of the number of windows and, usually, by provision for drainage of any rainwater that enters. An engaged porch is an intermediate design— the porch is integrated into the core building, with a roof extending back over the core.
Another distinction is that between sitting out and sleeping porches. The former were smaller, designed for "sitting out" in the fresh air during the day. The latter were typically attached to a bedroom by a door with no sill wide enough to roll a bed through; the ideal sleeping porch was large enough that a bed could be turned around in it.
Sources
- Gallos, Philip L., Cure Cottages of Saranac Lake, Historic Saranac Lake, 1985. ISBN 0-9615159-0-2
Footnotes
1. Gallos, Philip L., Cure Cottages of Saranac Lake, Historic Saranac Lake, 1985. ISBN 0-9615159-0-2, p. 7



