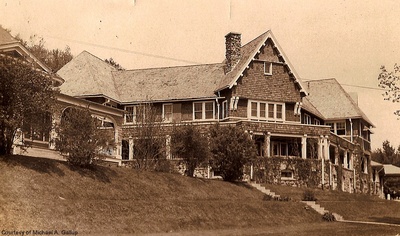 Sheldon and Albert Medical & Reception Pavilion (undated)
Sheldon and Albert Medical & Reception Pavilion (undated) 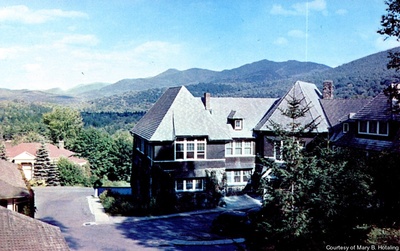 Sheldon and Albert Medical & Reception Pavilion (undated)
Sheldon and Albert Medical & Reception Pavilion (undated) 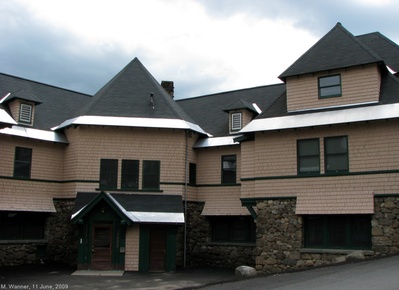 Sheldon and Albert Medical & Reception Pavilion, 2009
Sheldon and Albert Medical & Reception Pavilion, 2009 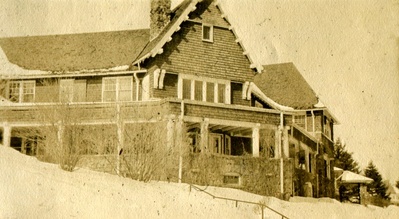 Medical & Reception Pavilion, c. 1920s. Courtesy of Lynn Newman. Trudeau Sanatorium Historic District, Reference Number 29
Medical & Reception Pavilion, c. 1920s. Courtesy of Lynn Newman. Trudeau Sanatorium Historic District, Reference Number 29
Year built: 1908-9
Architects: Scopes and Feustmann
Other names: American Management Association's Customer Services Building #2
The Medical Building was built on the site of the Open Air Pavilion, which was moved in 1908 to make room for it. 1
Dr. Trudeau wrote about it in his Autobiography:
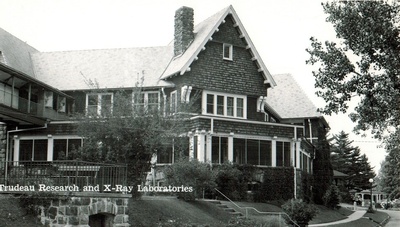 Undated. Courtesy of Noreen Oslander"In 1905 Dr. Brown and I were both most anxious to place the medical work of the Sanitarium on a higher plane by obtaining a specially planned building devoted to the medical and scientific department; but alas, such a building would cost $25,000. . . . My telephone bell rang and [friend and patient] Mr. Stein's voice said, 'I have a check for $25,000 for you whenever you care to call for it,' and in this indirect way did the Sanitarium finally get its beautiful Medical Building. The donor remained anonymous, and the building was given as a memorial to her sons."
Undated. Courtesy of Noreen Oslander"In 1905 Dr. Brown and I were both most anxious to place the medical work of the Sanitarium on a higher plane by obtaining a specially planned building devoted to the medical and scientific department; but alas, such a building would cost $25,000. . . . My telephone bell rang and [friend and patient] Mr. Stein's voice said, 'I have a check for $25,000 for you whenever you care to call for it,' and in this indirect way did the Sanitarium finally get its beautiful Medical Building. The donor remained anonymous, and the building was given as a memorial to her sons."
Marguerite Armstrong identified the donor, however. Her name was Mrs. J. Emery, and her sons were presumably Sheldon and Albert Emery. 2
Trudeau went on: "The acquisition of the Reception and Medical Building provided a home for the scientific department and raised the standard of the medical work of the institution. The lower floor is devoted to the reception of incoming patients, who spend a week there under observation until they have been thoroughly examined and their cases studied, and they are then distributed to the cottages on the grounds. The upper floor is given up to physicians' offices, throat-room, examination-rooms, library, and laboratories, while the entire front basement, which owing to the slope of the hill, is on a level with the ground, is occupied by several rooms devoted to a most complete X-ray plant." 3
This 9,690 square foot building was discussed at length in Tuberculosis Hospital and Sanatorium Construction as "a good example of a reception hospital and infirmary of a sanatorium combined with the medical building under one roof in order to economize on the cost of construction. The peculiar right angle design of the structure is due to the shape of the site, as there was not sufficient land to construct a straight building." This is the author, Dr. Carrington's interpretation; due to the number of architect-designed buildings in the area with similar plans, it seems likely that the design of the footprint was stylistic and intentional.
The book goes on: "It consists of a basement and two stories with the walls of the foundation and first story constructed of native stone two feet thick. The second story is of frame with a shingled exterior, extra insulation against cold being obtained by using two layers of building paper and siding between the shingles and the interior finish. . . .
"When the patients first arrive at the santorium they are cared for on the first floor of this building which contains eight patients' rooms 9 feet wide by 13 feet deep, a sitting room 13 feet square, and a nurse's bedroom 9 feet wide by 13 feet deep, all opening on to a porch in the front 10 feet wide and into a corridor at the rear 5 feet wide. Behind the corridor in the center is the main entrance and stairway. At the ends in rear extensions are lockers, baths, and toilets for the patients. In the angle of the building in front is the nurse's office 10 feet wide at the widest point and 13 feet deep, an interesting room, for in the corners next to the windows are mirrors so arranged that the nurse sitting at her desk is able to overlook both the porches."
This description is particularly interesting in light of a episode in the silent public health film "Peter Meets a Menace" in which Peter, a patient, is driven up from the Union Depot to the main entrance of this building in a sleigh, and admitted by a nurse and put to bed in the very rooms described above.
Carrington continues: "The second floor is used for the work of the medical and laboratory staff. At the front are two porches 20 feet wide by 11 feet deep upon which the staff work when the weather is pleasant, and in the rear is a corridor five feet wide. The balance of the floor space is divided into the following rooms beginning at the right . . . [widths are given first and depths second]: Laboratory (16' x 27'), treatment room (11' x 13'), examination room (17' x 13'), throat room (8' x 9'), waiting room (11' x 18'), drug room (10' x 13'), x-ray room (9' x 13'), library (13' x 18'), physician's office (15' x 14'), and statistician's office (15' x 12').
" An interesting feature of the building . . . is a row of transoms or windows placed over the roof of the porch and opening into the rooms on the ground floor. This arrangement ventilates the space just below the ceiling and allows direct sunlight, which otherwise would be cut off by the porch, to enter the patients' rooms. The building together with its medical offices and laboratories has a capacity for eight patients and cost $26,000." 4
Sources:
- Thomas Spees Carrington, M.D. Tuberculosis Hospital and Sanatorium Construction. New York: The National Association for the Study and Prevention of Tuberculosis, 1914.
- Mary B. Hotaling, Draft nomination to the National Register of Historic Places, January 1993.
- National Register of Historic Places Registration Form
See also: Trudeau Sanatorium Historic District
Comments
Footnotes
1. Armstrong, #5, 91.
2. Scrapbook #5, 107.
3. E. L. Trudeau, Autobiography," 296-299.
4. Carrington, 109-110.



