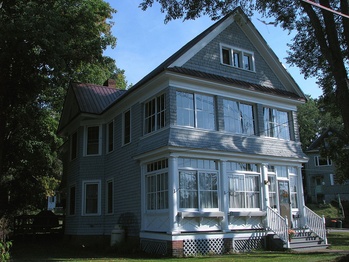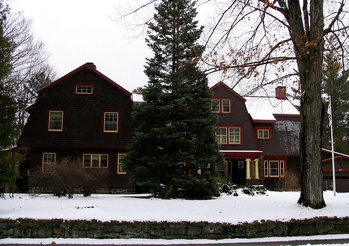III. - Boom Time as a Tuberculosis Curing Center (1888-1918)
The population of the village of Saranac Lake in 1880 was 533. Eight years later when the first train arrived, it could still be described as a little backwoods settlement, in which log cabins were common, and venison one of the staples of diet. On the edge of the Canadian border and encompassed by a trackless country of woods and lakes which — was still called "the Adirondack Wilderness," it had in winter the isolation of an outpost of the snows. 1
For most of the nineteenth century, invalids in search of health took up residence in public hotels in the mountains. As the infectious nature of tuberculosis became known, however, tourist hotels throughout the Adirondacks began to refuse tuberculosis guests. Some villages would not even allow them as residents. As a result, more and more invalids came specifically to Saranac Lake, and the number of private cottages catering to the needs of the sick jumped. By 1890, the village's population had tripled to 1,582 and in the next thirty years, it would more than quadruple in size. Throughout the village, the pace of building slowly began an acceleration that would last for the next thirty years, imbuing the community with a sustained boom economy, and a boom psychology as well.
 The Administration Building, Adirondack Cottage SanitariumUp at the "San" (the Adirondack Cottage Sanitarium), Trudeau’s fundraising efforts continued to expand the facilities available for patients. In 1890 alone, three more cottages and an open-air amusement pavilion were added. The first year's figures had shown about 25% of the tuberculosis cases were arrested, and his success rate continued to show promise. Because the Adirondack Cottage Sanitarium only took needy patients in the early stages of their disease, there was a great need for patient housing for those who were too sick or too wealthy to cure at the San. local residents began to take patients into their homes or to open houses which functioned as private commercial sanatoria. Holding fewer than twenty patients and most often around twelve, these private sanatoria became known as "cure cottages."
The Administration Building, Adirondack Cottage SanitariumUp at the "San" (the Adirondack Cottage Sanitarium), Trudeau’s fundraising efforts continued to expand the facilities available for patients. In 1890 alone, three more cottages and an open-air amusement pavilion were added. The first year's figures had shown about 25% of the tuberculosis cases were arrested, and his success rate continued to show promise. Because the Adirondack Cottage Sanitarium only took needy patients in the early stages of their disease, there was a great need for patient housing for those who were too sick or too wealthy to cure at the San. local residents began to take patients into their homes or to open houses which functioned as private commercial sanatoria. Holding fewer than twenty patients and most often around twelve, these private sanatoria became known as "cure cottages."
Most of the commercial private sanatoria in Saranac Lake were operated by women, many of them nurses who gained their experience in caring for a member of their own family. In the early days of curing, many were the wives of local guides or connected in some way with the early hotel business. 2 It was not unusual to see a family move to Saranac Lake because of the illness of a child or spouse, and eventually take in additional patients as boarders in order to augment (or to provide) the family income.
By 1894, four hundred tuberculosis patients were staying in the village and the vicinity. The front porches of the typical Queen Anne-style houses were used daily by patients who sat outside on rocking chairs:
The fact that Saranac Lake is a health resort is strongly evident to a stranger as he passes through the streets. On the verandas of almost every house will be noticed from one to half a dozen persons comfortably wrapped up and reclining on easy chairs, in the open air throughout the day. Bundled to the nose in furs and robes, they do not suffer from the cold and the winter air is the most invigorating tonic known. 3
The accommodation of these patients created a phenomenal period of growth for the village of Saranac Lake, m the two decades from 1890-1910, the short construction seasons were frenzied periods of activity as the "little backwoods settlement" was literally transformed into a densely settled urban community.
The core of the village along Broadway (including what is now the Berkeley Square Historic District) gradually expanded outwards. At first, the village spread to the east, building along Church Street at the foot of Helen Hill. Nominated as the Church Street Historic District, this area includes the site of Dr. Edward L. Trudeau's first house in 1883 and its 1893 replacement, private homes for doctors, merchants and wealthy patients dating from 1879 - 1930, the 1879 Episcopal Church of St. Luke the Beloved Physician, and the 1890 First Presbyterian Church.
The hilly open pastures which lay east of Church Street, between the riverside core of the village and the Old Military Road (Pine Street), were next divided to create the first large residential subdivision in the village. In 1892 Frederick A. Isham, a Lake Placid attorney, formed a partnership with the Orlando Bloods to divide 21 acres of sheep pasture into 174 "Villa Sites." This became Helen Hill, named for its central artery, Helen Street, which climbed straight up the steep slope. Soon the hill was covered with houses, many of them private homes for prominent local citizens and/or wealthy health seekers. Over the next twenty years, as the original owners died or moved away, many of the houses were converted into commercial private sanatoria, growing and changing to suit their new use, a pattern repeated along Church Street below.
 E. L. Gray House on Helen Hill In 1893, one year after Isham began to build on Helen Hill, Julia Baker Miller began to subdivided her late husband's hop fields and farmland on the north side of Bloomingdale Avenue into 83 lots along Margaret Street, Marshall Street, Depot Street, and the east side of Broadway from about #115-#153. Serving as Superintendent of the Adirondack Cottage Sanitarium from 1888-1903, and a former manager of her own boarding house for invalids, Mrs. Miller was well aware of the housing needs for health seekers. Adjacent to the Miller lands, Calvin Brown subdivided fifteen acres for an additional 47 villa lots in 1896. Many of the houses built on these lots were used for cure cottages. Others housed the families of ex-patients and those who found employment working with patients or in curing-related industries.
E. L. Gray House on Helen Hill In 1893, one year after Isham began to build on Helen Hill, Julia Baker Miller began to subdivided her late husband's hop fields and farmland on the north side of Bloomingdale Avenue into 83 lots along Margaret Street, Marshall Street, Depot Street, and the east side of Broadway from about #115-#153. Serving as Superintendent of the Adirondack Cottage Sanitarium from 1888-1903, and a former manager of her own boarding house for invalids, Mrs. Miller was well aware of the housing needs for health seekers. Adjacent to the Miller lands, Calvin Brown subdivided fifteen acres for an additional 47 villa lots in 1896. Many of the houses built on these lots were used for cure cottages. Others housed the families of ex-patients and those who found employment working with patients or in curing-related industries.
Additional housing on a more modest scale was constructed in the northwestern section of the village, beginning in the late 1890s with Olive Street and expanding in the next two decades along the steep slopes of what is now known as French Hill.
 Feisthamel-Edelberg Cottage, French Hill
Feisthamel-Edelberg Cottage, French Hill
In 1897, Milo B. Miller, grandson of Captain Pliny Miller and nephew of Julia, laid out another dense neighborhood of large houses along Riverside Drive, Maple Hill and Kiwassa Road on the opposite side of Lake Flower. Largely built in the first two decades of the twentieth century, many of these were used for private sanatoria, attracting a prosperous clientele. A row of large Queen Anne houses on Riverside Drive overlooking the lake were considered some of the finest cure cottages in town in the early 1900s.
Wealthy individuals curing from their tuberculosis often rented their own houses rather than lodge in a private san. This was especially true when the patients came to Saranac Lake with other members of their family. Inevitably, an upper-income residential enclave came into being. The first, the largest, and the best known was developed in 1898 by Dr. Ezra S. McClellan who had moved to the area for the health of his daughter Daisietta. Laid out along an undeveloped shoulder of Mt. Pisgah overlooking the Saranac River in St. Armand, Essex County, Highland Park (nominated as the Highland Park Historic District) was designed as a restricted neighborhood, with deed restrictions to keep out commercial private sanatoria. There were no restrictions against tuberculosis residents, merely the requirement that all homes be exclusively single family homes. The neighborhood of architect-designed homes on oversized lots was substantially developed by 1907, with the last five houses built in the 1920s. The largest and most elegant houses in the neighborhood were designed by the talented local architect, William Coulter: the George Duryee Cottage, 143 Park Avenue (1898), Highland Manor, 127 Park Avenue (1900), the Lawrason Brown Cottage, 142 Park Avenue (1900), and Thomas Bailey Aldrich's "Porcupine", 147 Park Avenue (1902). Coulter was also involved in the site planning for both this subdivision and a later one, Cottage Row, on a second portion of Julia Miller's land.
 Thomas B. Aldrich home, called "The Porcupine" because it had so many good points
Thomas B. Aldrich home, called "The Porcupine" because it had so many good points
In the earliest years of the curing industry in Saranac Lake, nursing facilities were not available, and patients who arrived with advanced cases of tuberculosis were accommodated in cure cottages with other, more mobile, patients. Mary Prescott's Reception Hospital was the first to provide nursing facilities for the very ill. The need for more beds for patients too ill and poor for existing facilities prompted her to build the Reception Hospital, designed by Scopes and Feustmann, and completed in 1905. Mary Prescott personally subsidized the operating expenses of her hospital to allow for the care of poor patients. In 1913, the General Hospital for the care of non-tuberculosis illnesses was constructed.
continued...
Footnotes
1. Ibid.
2. Gallos, p. 19.
3. Essex County Republican, December 13, 1984, Vol LV, No. 15.




