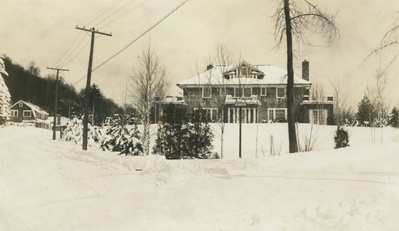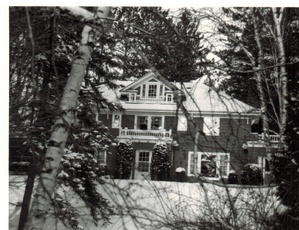 Christy Mathewson Cottage
Christy Mathewson Cottage  Christy Mathewson Cottage, 1930s (Courtesy of Priscilla Christine Mackay Goss) Address: 66 Old Military Road
Christy Mathewson Cottage, 1930s (Courtesy of Priscilla Christine Mackay Goss) Address: 66 Old Military Road
Old Address: 21 Old Military Road/132 Park Avenue
Year built: 1924
The Christy Mathewson Cottage at 21 Old Military Road is by location and design one of the most prominent houses in the Highland Park section of Saranac Lake. It stands on a knoll facing the apex of a triangular lot at the corner of Old Military Road and Park Avenue. It is long and stately, the overall design being in the Colonial Revival mode.
The story of this house is, in part, the story of two men who each came to Saranac Lake with tuberculosis, regained their health, and suffered relapses; but there the similarity of their cases ends. Further, the story is, because of Christy Mathewson's fame, an especially well documented account of one man's battle with the White Plague.
The house at 21 Old Military Road was built by Harry Hull in 1924. Though he owned the house, he never lived in it; and it was designed specifically for the man whose name it bears.
In September of 1923, Hull had purchased the triangular lot at 21 Old Military Road from Katherine McClellan and Daisietta McClellan. At that time the property was just a low field, but it was soon redesigned—custom-made, one might say—for the house. The knoll at the rear of the lot is a man-made feature that gives the cottage a commanding position over the intersection of Old Military Road and Park Avenue. The relationship of the knoll to the intersection is, in fact, evocative of the relationship of a pitcher's mound to home plate—a shrewd and subtle statement by the builder about the occupant.
The cottage is a dignified and beautifully balanced building, two and a half stories high, with a centrally placed portico under a gabled dormer and two single story extensions which are the porches. The portico and these porches have balustraded roofs. Both porches have been altered—the west porch was open with roof "supported" by decorative columns, which have been removed and the space screened; the east porch was enclosed by six sets of French doors which have been replaced with sliding windows—but the alterations have been done with sensitivity to the overall character of the house.
An interesting treatment of the facade is the way the elevation has been stretched vertically to compensate for its great length. This has been accomplished through a deft manipulation of the fenestration. The second-story windows are placed high with their heads against the frieze, where the walls meet the soffits. The ground floor windows, conversely, are placed quite low. This treatment gives a good wall to window balance and adds an illusion of height that is very pleasing. It was an approach often used in Colonial and Colonial Revival architecture.
Inside the Christy Mathewson Cottage, there are five bedrooms, three baths, living room, dining room, kitchen, the two 10 x 20 foot porches (one of which has been converted into a den), and a very generous central hall.
After passing through a small vestibule that holds a facing pair of settles, one enters this "great hall," which spans the width of the house. It is eleven feet wide by thirty-three feet deep and gives access to the 18 x 20 foot dining-room on the west and the 18 x 24 foot living room on the east. The broad, "J"-shaped stairway begins midway along the great hall's east wall, and the newel post at the bottom of the solid cherry handrail stands at the center and is essentially the vertical axis of the house. Seen from the landing in the wide stairwell that is the focus of the entire second story interior, this is geometrically a very striking feature.
All the major, second story rooms open onto this central, open space into which the stairs rise. The two largest bedrooms occupy the front corners of the house and have French doors giving access to the roofs of the ground floor porches. There are no true porches on the second floor; but two small rooms, one at either end of the house, were originally unheated. One still is.
Mrs. Mathewson had the interior of the cottage painted and decorated in an oriental motif to the last detail. The light-switch plates were, in fact, painted in an oriental style by an artist who was brought up from New York City especially for that purpose. The only deviation from this theme was the living room fireplace which was clad in autumn-leaf tile imported from Italy.
There are a few other interesting points relevant to the unique first occupant of this cottage. Christy Mathewson was a tall man (6 feet, 1 1/2 inches), so the original bathtub was six feet long, and all the mirrors were placed too high for the average person. The risers on the stairs are quite shallow—an inch and a half shorter than normal—to accommodate a large man who had difficulty breathing. Finally, the length of the diagonal of the main part of the house was supposed to be the distance traveled by a pitched ball in the major leagues.
The general belief locally is that Christy Mathewson owned his house. He may have, or he may have rented it, or there may have been some other financial arrangement between Harry Hull and the Mathewsons. Whatever the arrangement was is still unknown; and there are no documents in the Essex County records room to prove that anyone other than Mr. Hull owned the Christy Mathewson Cottage until October 1955, when he sold it to William and Lenore Meyer.
Adapted from an original text by Philip L. Gallos





