
 Liverpool Central village, just behind Bold Street
Liverpool Central village, just behind Bold Street
Central Village News UPDATED 26th May 2010
First major contract awarded for Liverpool’s Central Village scheme May 26 2010 by Tony McDonough, Liverpool Daily Post
DEVELOPERS have awarded the first major construction contract in Liverpool’s £200m Central Village scheme.
Joint venture partners, Merepark and Ballymore, joined the McGee Group on a £7m design and build 459-space, Q-Park multi-storey car park at the site, which is bounded by Bold Street and Renshaw Street.
Work will begin in the summer and is scheduled for completion in June, 2011.
The announcement follows the news Bouwfonds European Real Estate Parking Fund has agreed to forward purchase of the multi-storey car park, which will be operated by Q Park under a 35-year lease.
Ian Jones, director at Merepark, said: “These announcements are a clear sign of the continued momentum at Central Village. After years of careful planning, negotiation and acquisitions it will be very satisfying to see our plans begin to come to fruition.
“We’re now looking forward to seeing the first phases of Central Village emerge.”
Central Village will extend Liverpool’s retail and leisure core with a cinema, two new hotels, an apart-hotel, residential apartments and public parking as well as retail outlets, restaurants, bars, cafes, offices and extensive new public spaces.
The development will also see the complete refurbishment of the iconic Lewis’s building and extensive improvement works to Liverpool Central Station.
The scheme will be knitted together by four substantial new public spaces, including a plaza with a boardwalk and water feature, designed by US landscape architect Martha Schwartz.
McGee is a family business which has been operating successfully in London for more than 50 years.
The group recently completed a multi-phase development at Stables Market in the world-famous Camden Market, transforming the site. In 2009, the company opened a North West office in Lymm, Cheshire.
Chris Wright, head of business development at McGee Group, said: “McGee Group has been working with Merepark for a long time in preparation for this project, and we are delighted to be getting started on phase one of the development.
“Work on site will start very soon.”
The car park includes the creation of an enhanced public link between Bold Street and Renshaw Street and is sited at the top end of Bold Street. It will provide additional parking for Bold Street and the Ropewalks, as well as for Central Village.
Lewis's building to get £37m refubishment Apr 26 2010 by Ben Schofield, Liverpool Echo
LIVERPOOL'S Lewis's building is going to have a £37m makeover starting this summer.
The department store, which will close its doors in June, will be refurbished into retail and leisure space.
The unused upper floors of the Ranelagh street building will also be brought back to life as 80,000 sq ft of offices and a 125-bed apartment-hotel.
Merepark, the building's owner, announced it had funding for the ambitious project today. Lewis's will now form part of Merepark's central village regeneration scheme, which will see two skyscrapers built behind Liverpool Central Station.
European hotel operator Adagio has pre-let space in the refurbished building. Its 125-bed aparthotel will be the first to open in the UK.
Work is scheduled to start this summer and the building will be ready for new tenants from July 2011.
Last piece of the planning jigsaw unlocks massive Central Village scheme in Liverpool city centre Feb 24 2010 by David Bartlett, Liverpool Daily Post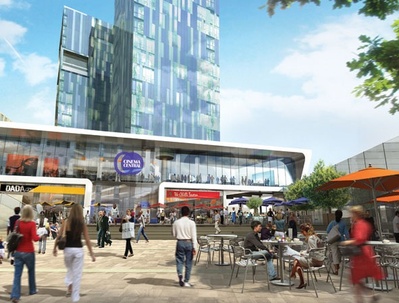 A controversial cinema would go head to head with FACT on Wood Street. '
A controversial cinema would go head to head with FACT on Wood Street. '
THE final piece in the jigsaw to unlock the redevelopment of a key area of Liverpool city centre has been approved.
Liverpool Council’s planning committee yesterday gave permission to developers Merepark for a final element in the £160m Central Village project. The scheme will see land above the current Central Station, where the Victorian rail terminus once stood, turned into a new leisure destination, complete with two new residential tower blocks. It will also feature a new cinema, shops, restaurants, hotels and offices. The project involves re-developing the Lewis’s building, the Watson building next door and empty land between Renshaw Street and Bold Street. The present hidden nature of the site means the vast empty space is barely perceived, despite its proximity to the neighbouring shopping streets.
The news follows the revelations on Monday that Lewis’s is to close before June to make way for the revamp. Lewis’s owner David Thompson said he could not guarantee the store would reopen once the building work was finished in around two years’ time.
The planning permission gained yesterday amended a previous consent covering two tower blocks, 20 and 25 storeys tall. The lower eight floors are linked with a “podium”, which will now have a lower number of residential units, in favour of more leisure uses. There will now be 214 apartments, instead of almost 320. The podium will feature a cinema, with the operator to be announced in the next couple of weeks.
The plans approved also now mean that Merepark has permission to redevelop the top of the Central Station concourse. It will see a glass roof added on top of the centre of the station, and a series of escalators and floors linking the station with a plaza. The plaza will act as a crucial link between the Lewis’s building and the boardwalk part of the development. The boardwalk, which already has permission, will have a number of shops and restaurants fronting out onto an extended water feature, which it is hoped will become a key leisure destination.
The company also already has permission to revamp the Lewis’s building and the Watson building in Renshaw Street. It also has permission for a multi-storey car park.
The plans do not include the former Rapid Hardware store site that was bought by Liverpool One owners Grosvenor in August last year.
Ian Jones, director of Merepark, said: “This is the last part of the planning jigsaw to allow us to develop Central Village. “It is crucial to create a link between Central Station and the plaza.”
Planning committee chairman Dave Irving asked whether, after eight years, the plan would go ahead – and whether there would be space for Lewis’s. “Yes, it is going ahead,” said Mr Jones. “It’s not appropriate for me to talk about why Lewis’s is closing. “The development of Lewis’s building [which will have a hotel in its top four floors] will go ahead. “Two to three years ago, we wanted a bank to fund this development in one go. That’s not going to happen. We are in negotiations on all the sites with a number of different funders.”
The cinema operator will be announced soon.
Florence Gersten, of Save Our Cities, objected to the plan, saying it damaged views of the Lyceum, in Bold Street.
Liverpool's Lewis's store to close Feb 22 2010 by David Bartlett, City Editor
LIVERPOOL’S famous Lewis’s store is to close. The firm must move out by June due to the massive redevelopment of its the Ranelagh Street building.. Around 300 “devastated” staff members are set to lose their jobs. David Thompson, who owns the store, said there was no guarantee it would reopen once the building work was finished in around two years time.
Developers Merepark have ambitious plans to create a £160m Central Village around the store which will include new hotels, leisure space, retail outlets and restaurant space. “It is with great regret that we have to announce the closure of Lewis’s store, as our lease with Merepark expires in June,” said Mr Thompson. “It has now become apparent from Merepark that once the scheduled works commence it would be impossible for us to continue trading from within this building, however we will continue talking to the landlord about possible space within any new development but at this stage no new lease has been agreed.” He said all orders would be honoured as the store starts the process of selling off £5m of stock.
A full scale closing down programme will start tomorrow and it will only be a matter of weeks before the store, founded by David Lewis 154 years go closes its doors for the last time.
UPDATE: 12th Nov 2009
The development is now expected to start in the Autumn of 2009. Rapid Hardware has moved into the George Henry Lee building in the city centre. The company property company Grosvenor has bought the row of vacated buildings along Renshaw Street and plans to put forward proposals in the new year. The row runs from the junction of Hardman/Berry/Bold Streets to Newington Street.
UPDATE: MAY 11 2009
D-day for £160m Liverpool's Central Village regeneration plan May 11 2009 Liverpool Daily Post
THE next phase of Liverpool’s regeneration could move forward today if crucial elements of a £160m scheme are given planning permission. Developer Merepark said it is ready to start work on Central Village, centered around Central Station, as soon as it gets the go-ahead. The aim is to have the work finished by the end of 2011.
But today the city’s planning committee is being asked to approve two planning applications vital to allow work to start. The first is for an 11-storey building and multi-storey car park on land bounded by Heathfield Street, Back Bold Street & part of Renshaw Street. The second is for a 240- bedroom hotel, shops, a bar, and restaurant on land bounded by Heathfield Street, Back Bold Street, Newington and Cropper Street. Modifications to the project also involve reducing the size of a canal-like water feature which runs through the scheme. Ian Jones, of Merepark, said: "If we get the planning permission we are now in a position to start as soon as possible. "The applications are not significant in themselves."But getting them approved is significant. It will trigger the ability to start."
A council report states: "The provision of the albeit reduced linear water feature and adjacent colonnaded public realm and timber boardwalk still has the potential to become an exciting and popular part of the public realm on offer in this part of the city. "The re-use of this site continues to maximise opportunities for introducing commercial and employment generating activities into the area, contributing to the economic and physical regeneration of this part of the city centre."
Work to start on £160m Liverpool Central Village site Mar 16 2009 by David Bartlett, Liverpool Echo
WORK on Liverpool’s £160m Central Village is due to start in a matter of weeks. The ambitious plan will see the city's landmark Lewis’s building revamped. New buildings include two hotels, an aparthotel, flats, restaurants, shops, cafes and four public spaces including a boardwalk with water feature. The news was announced by developers Merepark at the MIPIM (Marché International des Professionnels d’Immobilier) conference in Cannes. They want to see the work completed by the end of 2011.
Managing director Richard Peel said the company was on the cusp of signing an agreement with Network Rail which will free up the Liverpool Central Station site. He said the company raised £40m of private equity for the scheme from London-based wealth managers Smith and Williamson. The rest of the funding is coming from Merepark’s existing equity, and loans from Bank of Ireland, the Co-op Bank and Barclays. The company is currently in talks with Lewis’s department store owners Vertigo over whether the business will relocate during building work or stay put. The historic store will have a revamped 100,000 sq ft of space in the new building. The scheme has planning permission for most of the development – apart from a 460-space car park that will be run by Q-Park and an upgrade of part of Liverpool Central Station. Mr Peel said the company was hoping to submit a planning application for a new mezzanine and entrance into Liverpool Central Station very soon. As part of the agreement with Network Rail, a little known hidden depot used by the railways firm around Newington will be relocated slightly further west along the underground train route.
Mr Peel said: “The Network Rail agreement will allow us to start work in May of this year. “We have spent six years in dialogue over this. Their focus quite rightly is the safe operation of the railway line, and property is secondary to that. “When the agreement is signed they will be happy and we will be happy.” He said dialogue was ongoing with Lewis’s owners about whether the store would relocate during the build. “From a construction point of view the ideal thing is that they come out of the building. “I think we will be flexible. And not trading is not an option. We will work with them to ensure that does not happen.” Work is programmed to start on the Lewis’s building at the end of the year. Mr Peel said legal documents for a number of household names involved in the scheme are currently in the hands of solicitors. And he said the location would be key to the scheme's success. Mr Peel added: “According to Network Rail it is the busiest underground station outside London – 15 million people go through each year. “And that number is due to rise to 17 and 18 million over the next few years. “It is a seven acre site right on top of a major transport node.”
UPDATE: 12TH MAY 2009 Liverpool’s £160m Central Village plan given the green light By Laura Sharpe, Liverpool Daily Post
AN 11-STOREY building and two hotels will be new additions to Liverpool’s skyline, after a £160m scheme was approved yesterday. Liverpool City Council planners voted in favour of Merepark’s Central Village development, based around Central Station. Planning has been granted for a 455-space multi-storey car park, with ground floor retail space on land between Heathfield, Back Bold Street and Renshaw Street. The Copthorne Hotel will face onto Newington Square and the Boardwalk public spaces. And a new four-star deluxe Millennium Hotel will be created in the refurbished and extended Grade II listed Watson Building, adjacent to the Lewis's building.Millennium & Copthorne have entered into 20-year agreements to operate both hotels. Merepark has also confirmed that car park operator, QPARK, who already operate in Liverpool One, will lease the car park as part of a 35-year agreement.Ian Jones, director of North West-based Merepark, said: “The approvals are the catalyst to start work on site.ŠŠ “We now have the green light to begin making Central Village a reality as the second phase of work will include construction of the multi-storey car park and relocation of the Network Rail Central Station maintenance depot and workforce onto land below the car park. “The Network Rail depot relocation is significant because it frees up the remainder of the development site including the hotels and the boardwalk and work will commence this summer.” He added: “Securing a deal with QPARKS is significant and sees the company expand its presence in the city.Š More importantly, it will provide much-needed additional parking to support future and existing retailers, business and leisure operators in this part of the city centre.” The whole scheme includes retail units, a cinema and offices combined with a stepped water race, timber boardwalk and public realm and will be directly linked to Central Station. Merepark recently completed the redevelopment of 9-25 Bold Street to provide a gateway to the main Central Village site.
Hotel Development
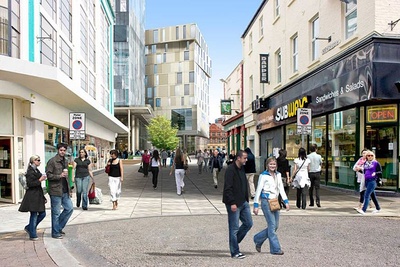 A new 5 Star Hotel on the Rapid Paint Shop Site Now Let to the Millennium and Copthorne hotel groups.
A new 5 Star Hotel on the Rapid Paint Shop Site Now Let to the Millennium and Copthorne hotel groups.
Watson Building
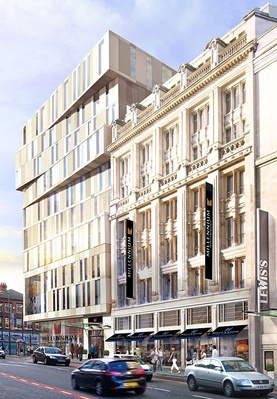
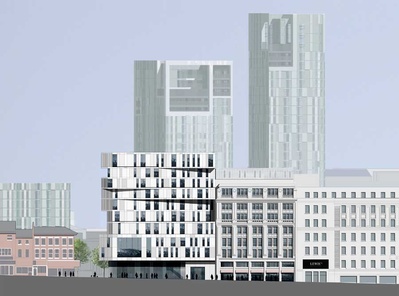 Adjoining the Lewis’s Building, this 80,000 sq ft , 8 storey building was purchased at the same time as the Lewis Building. Acquired with Ballymore, joint venture partners on the Central Village scheme, plans for the building include a 5* star city centre hotel.
Adjoining the Lewis’s Building, this 80,000 sq ft , 8 storey building was purchased at the same time as the Lewis Building. Acquired with Ballymore, joint venture partners on the Central Village scheme, plans for the building include a 5* star city centre hotel.
Lewis's Building
 Liverpool's famous Lewis's after restoration The Lewis's Building is a 420,000 sq ft, 9 storey building which forms an integral part of Liverpool's rich retailing history. The plans include a reconfiguration of existing floorspace and external alterations to Lewis's Building, including creation of additional floor space at plaza and upper plaza level and creation of a new pedestrian walkway. The scheme will consist of mixed leisure and retail use and a link through to Liverpool Central Station. Lewis's Department Store may also have a store here, although how much floor space it has is still up in the air. The Department Store company itself will close in June 2010.
Liverpool's famous Lewis's after restoration The Lewis's Building is a 420,000 sq ft, 9 storey building which forms an integral part of Liverpool's rich retailing history. The plans include a reconfiguration of existing floorspace and external alterations to Lewis's Building, including creation of additional floor space at plaza and upper plaza level and creation of a new pedestrian walkway. The scheme will consist of mixed leisure and retail use and a link through to Liverpool Central Station. Lewis's Department Store may also have a store here, although how much floor space it has is still up in the air. The Department Store company itself will close in June 2010.
Mixed Use Development


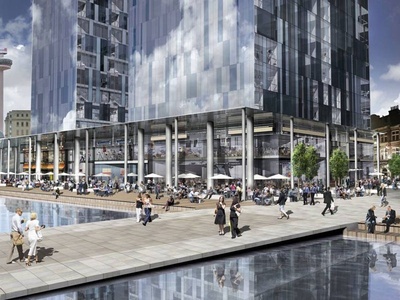 The water stair will create a striking yet ambient element to the village
The water stair will create a striking yet ambient element to the village 
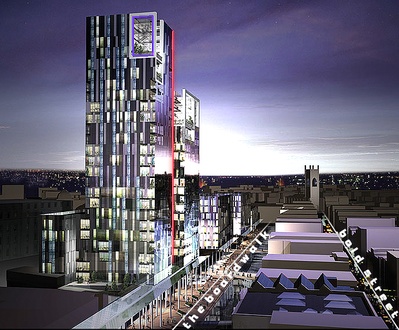 Lighting systems like the developer's 'Pan peninsula' project in London could attract attention to the area
Lighting systems like the developer's 'Pan peninsula' project in London could attract attention to the area 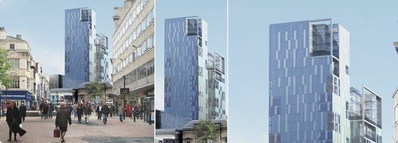
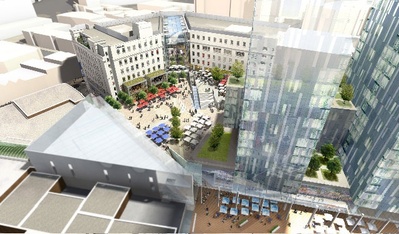 Newington Square, Liverpool's new alfresco dining destination
Newington Square, Liverpool's new alfresco dining destination 
How it looks today
 The derelict former high-level railway site
The derelict former high-level railway site 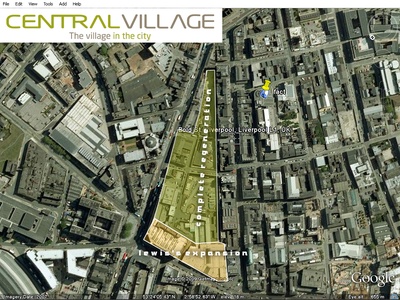 Central village site as seen from space
Central village site as seen from space
Comments
Will the new quarter really become home to Liverpool's alternative scene?
What will happen to the Rapid buildings?
Does the Bold Street area need another cinema?
How do you feel about the loss of Lewis's?
Like to Comment? Please do.
Links
Home of the Skyscraper Merseyrail Liverpool Central Station Bold Street Lewis's
2009-06-26 12:11:29 The area that is being developed in is well below the street level. How do you plan to level it out? Are you going to fill it in or create a network of basements? —86.139.195.51
2010-02-23 13:43:40 To leave a comment please create a user I.D. This only takes a few seconds. Thanks, FACT. —ChrisGibson
2010-03-29 00:05:04 Lewis's would be a huge loss to Liverpool if the owner decides not to reopen after the redevelopment: but from an architectural point of view, the building is Grade II listed I believe and it looks like the building and Epstein statue are safe: but my concern is, if the top floors are going to be used for a hotel and the interior completely revamped, then what will happen to what the Echo described as a "1950's time capsule"- with three restaurants , hand-painted ceramic tiles, and what was the world's biggest hair salon - perfectly preserved on the upper floors of Lewis's and recently photographed by Stephen King. Surely this should be listed too and cannot be allowed to be destroyed in the redevelopment. Does anyone know what is to become of it? —DanHershon
2010-03-29 02:02:13 Dan, hello. The Mosaic tiles in the dining space on the fifth floor,(inspired by the festival of Britain), have now been declaired a masterpiece. This means they will have to form part of the renovation, and thus, will remain for all to see. Chris@ FACT. —ChrisGibson
2010-03-29 21:19:39 Thanks Chris- I'm glad the tiling will remain in situ- but what about the rest of the "50's Time Capsule"-the dining room features- seating etc, the hair salon and all the other unique 50's features of the fifth floor- will these be preserved in their entirety as well? If not, should they be? They seem unique- although it is hard to tell from the Stephen King photos I have seen how much else there is there. It would be marvellous to see the fifth floor before the building is renovated as I have childhood memories of it in the late 1960's/early 70's- but I guess it is closed to the public now. I haven't been in Lewis's itself since I was a kid.—DanHershon


