 Man in dark suit is Ossie Faehrmann Man in dark suit is Ossie Faehrmann |
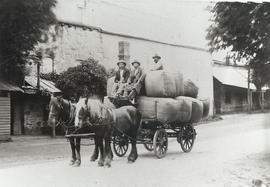 Carting Wool 1901 - H Thiele, G Jaensch, W Jaensch Carting Wool 1901 - H Thiele, G Jaensch, W Jaensch |
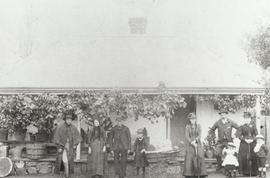 1895 - G van de Molen, Mr & Mrs v.d.Molen, Mr G v.d. Molen & Miss B Bradtke. 1895 - G van de Molen, Mr & Mrs v.d.Molen, Mr G v.d. Molen & Miss B Bradtke. |
 Hahndorf Primary School. Teacher Strempel 1890. Retired 1 April 1899 Hahndorf Primary School. Teacher Strempel 1890. Retired 1 April 1899 |
 Hahndorf Primary School 1907. Teacher Schubert is on right, Elsie Schubert is on left Hahndorf Primary School 1907. Teacher Schubert is on right, Elsie Schubert is on left |
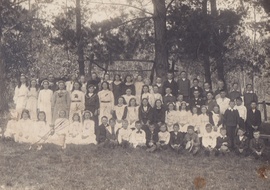 Hahndorf Primary School - no date Hahndorf Primary School - no date |
 Hahndorf Primary School students & teachers shortly after the amalgamation of the Lutheran Day School with the Public School in 1917 Hahndorf Primary School students & teachers shortly after the amalgamation of the Lutheran Day School with the Public School in 1917 |
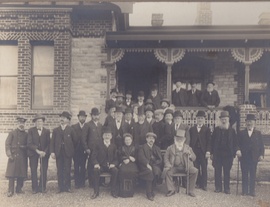 Visit of German Consul Irmler to Von Doussa's house. The photo is pre 1911 because Mr Bom is standing on far right (he died in 1911) & the house was built in 1906 Visit of German Consul Irmler to Von Doussa's house. The photo is pre 1911 because Mr Bom is standing on far right (he died in 1911) & the house was built in 1906 |
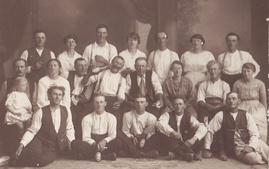 Shooting Trip to Tanunda - no date Shooting Trip to Tanunda - no date |

Bremer Silver Wedding.
Back from left: Dolly, Len & Verena Wittwer
Standing: Bertha & Otto Gallasch, Mre. Hennig, Bertha Wittwer, Percy Bremer, Caroline & August Wittwer, Helene & Myra (child) Liebelt, Mrs. Braun
Sitting: Alfred & Emma Bremer
|

Back row left: Otto & Hilda Mueller
Front row 2nd from right: Anna Alwine Kuchel
|

front row: Auguste Herman Gottlieb on left & Otto Gallasch on right.
HGW, Herm Nitschke & FWW
|

|
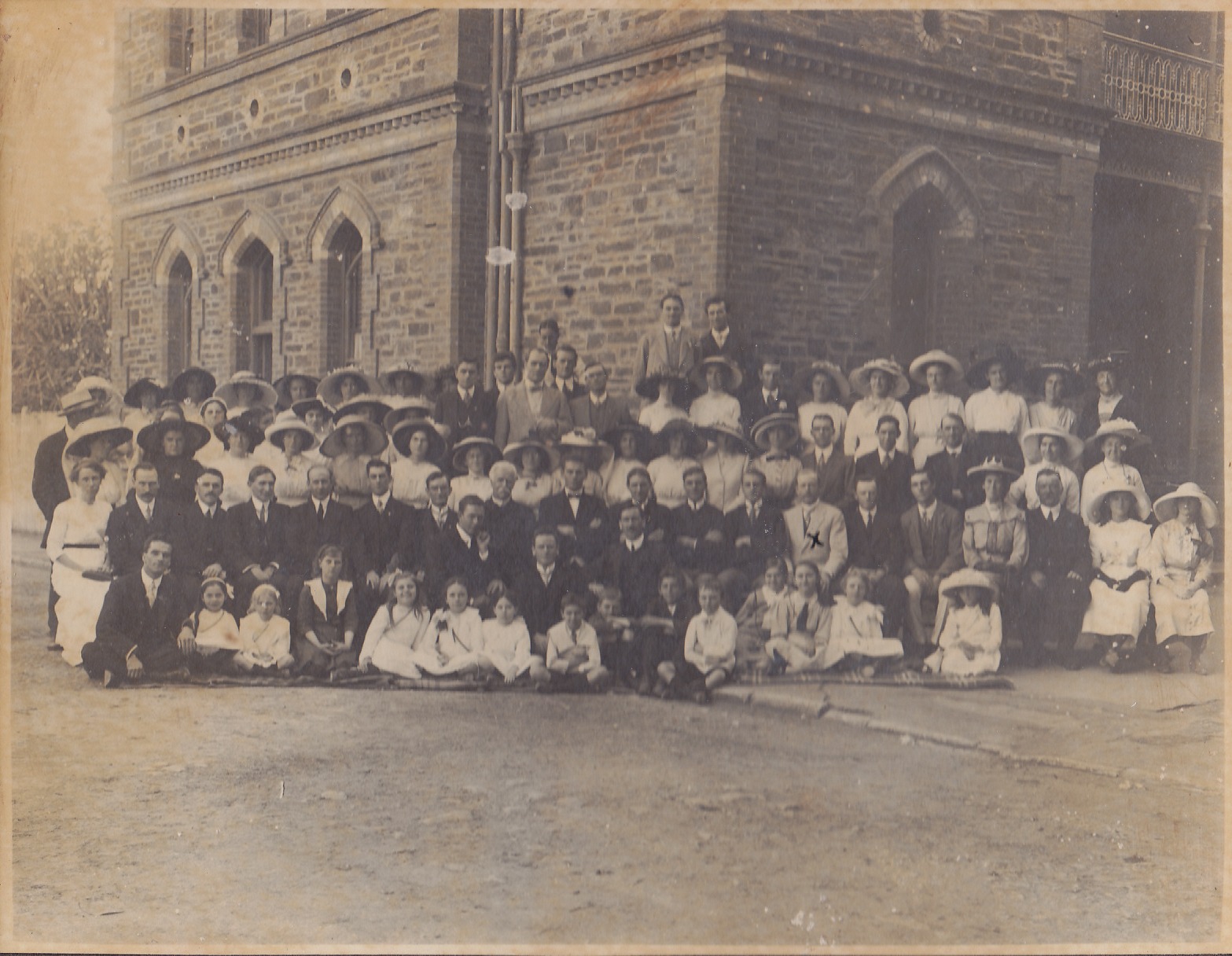 Angas College 1914 'my study mate' in ink on the back. Rev HRH Haworth - student at Angas College Angas College 1914 'my study mate' in ink on the back. Rev HRH Haworth - student at Angas College |

|
|
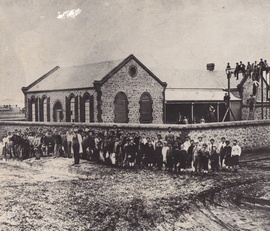
Stage one of Whinham . This slate tiled building was the original school with 24ftx38ft hall in the centre. The walls only surrounded the immediate area of the school buildings. The white-haired man in the front is John Whinham. Note the primitive condition of the road; there were no street lamps & water pipes were only installed in Jeffcott St in 1861
|
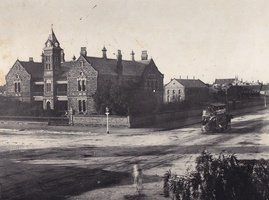
Whinham College - original school of 1861. Jeffcott St, North Adelaide. Now (in 1998) Lutheran Seminary
|
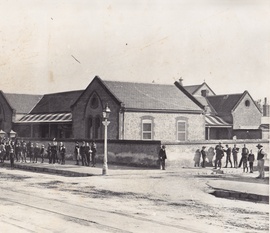 The new Whinham College Buildings - opened 22.9.1882. The construction is of hard bluestone & facings of red & white pressed bricks. The roof is iron & special attention was given to ventilation. The ventilation towers on the roof no longer exist. It was built upwards of 40 rooms; the clock rang every hour & the bell was used for school purposes. Note the road & light posts The new Whinham College Buildings - opened 22.9.1882. The construction is of hard bluestone & facings of red & white pressed bricks. The roof is iron & special attention was given to ventilation. The ventilation towers on the roof no longer exist. It was built upwards of 40 rooms; the clock rang every hour & the bell was used for school purposes. Note the road & light posts |
 The 4 lithographs are copies of the interiors of the New Whinham Buildings opened 22.9.1882. The gymnasium (immediately behind the boarding house) also served as a lecture hall which could seat 500 people. The 4 lithographs are copies of the interiors of the New Whinham Buildings opened 22.9.1882. The gymnasium (immediately behind the boarding house) also served as a lecture hall which could seat 500 people. |
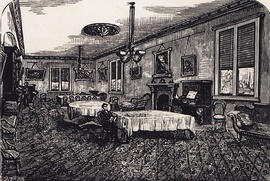 The main building, gymnasium, fences virtually enclosing three quarters of the property including 200 feet of iron fence at the front of Whinham Building were constructed at a cost of 10,000 The main building, gymnasium, fences virtually enclosing three quarters of the property including 200 feet of iron fence at the front of Whinham Building were constructed at a cost of 10,000 |
 Thomas Frost was the architect & supervisor Thomas Frost was the architect & supervisor |
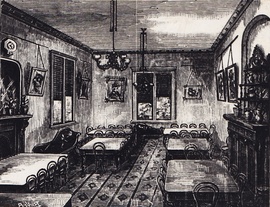 Leaning onto the northern side were servants' quarters & the laundry. Near the gymnasium were the underground tank which could hold 7,000 gallons of water & fine stables. This meant horses & servants were placed side by side according to typical English tradition. Leaning onto the northern side were servants' quarters & the laundry. Near the gymnasium were the underground tank which could hold 7,000 gallons of water & fine stables. This meant horses & servants were placed side by side according to typical English tradition. |

Whinham College printed sign
|

John Whinham
|
 3 Scholars from Whinham College - photo of lithographs 3 Scholars from Whinham College - photo of lithographs |
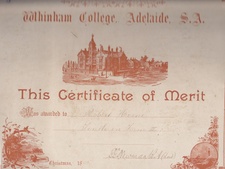 Whinham College Certificate of Merit - awarded to Robert Horne, 10th in Form III, Christmas 1896; signed by GG Newman BA Whinham College Certificate of Merit - awarded to Robert Horne, 10th in Form III, Christmas 1896; signed by GG Newman BA
|
|

Harry Hirte Silver Wedding
|

|
 19th Century wedding - unknown individuals 19th Century wedding - unknown individuals |

|
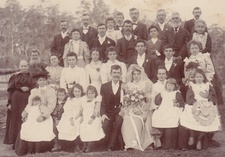
|
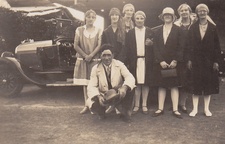
|
|
|
|
|

































