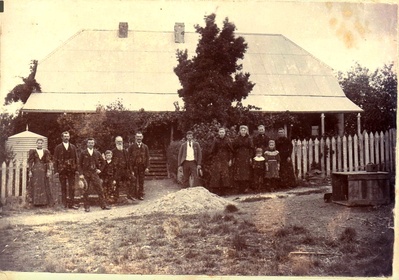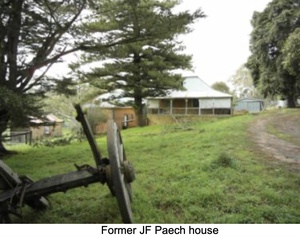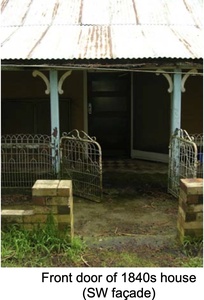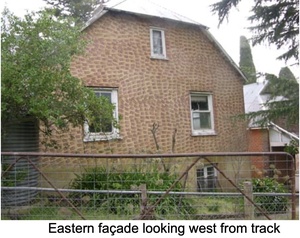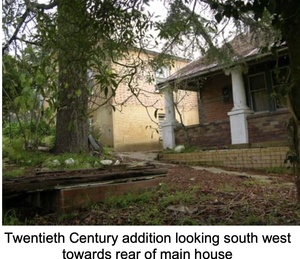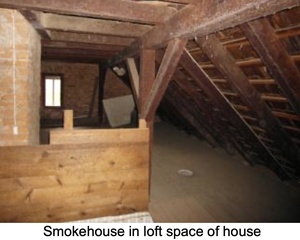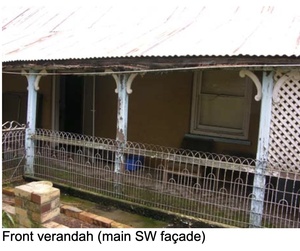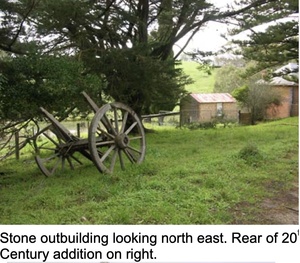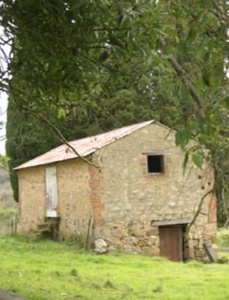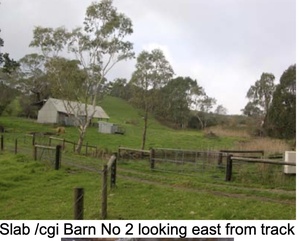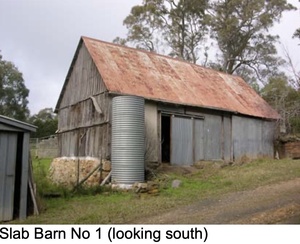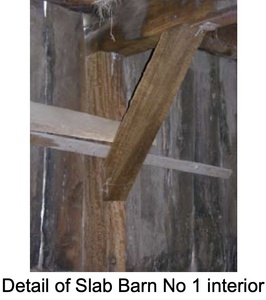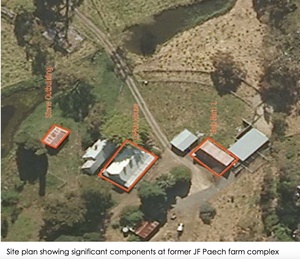This Page forms part of the overall Zebra-ProjectBy clicking on the following Link a list of all Zebra-Project tabbed pages will be displayed. |
|
Lothar BRASSE Paech home Darby Rd Part 1Part 1. the House Part 2 the Barn Part 3 Section 3913 & Section 4233/4234 |
To return to: Lothar Brasse summary
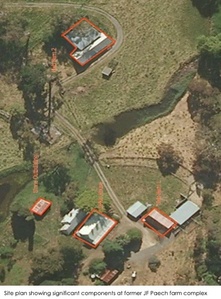 https://data.environment.sa.gov.au/Content/Publications/22797_Research.pdf
https://data.environment.sa.gov.au/Content/Publications/22797_Research.pdf
Summary
The family names that are mentioned in this article:
Aim of Article
Table of Contents
1. Author's Note
2.
3.
1. Authors Note
South Australian Heritage Council
https://data.environment.sa.gov.au/Content/Publications/22797_Summary.pdf
SUMMARY OF STATE HERITAGE PLACE
REGISTER ENTRY
Entry in the South Australian Heritage Register in accordance with the
Heritage Places Act 1993
NAME: Former JF Paech house, stone outbuilding and two slab barns
ADDRESS: Darby Road, Paechtown area, near Hahndorf 5245 CT 5587/252, A83, Hundred of Kuitpo
STATEMENT OF HERITAGE SIGNIFICANCE
PLACE NO.:
22797
South Australian HERITAGE COUNCIL
JF Paech’s 1840s property at Friedrichstadt is not only one of the oldest surviving German pioneer farm complexes in South Australia, but is also the first farm to be established in the settlements of Friedrichstadt and Paechtown. The place displays a number of significant early German construction techniques, including the half- hipped design of the three level stone, brick and timber house; uncommon features such as timber-shingle roofing and two timber slab barns; and a rare example of an internal loft smokehouse. The place has special associations with the pioneering German settlement of South Australia, a theme with significance for this state.
RELEVANT CRITERIA (under section 16 of the Heritage Places Act 1993)
-
(a) it demonstrates important aspects of the evolution or pattern of the State’s history, representing the first decade of German farming settlement in the Hahndorf area and having significant associations with the theme of pioneer German settlement in South Australia.
-
(b) It has rare, uncommon or endangered qualities that are of cultural significance, displaying relatively uncommon early constructions techniques (timber shingles and slabs and half-hipped roofing) and a rare loft smokehouse.
(d) it is an outstanding representative of a particular class of places of cultural significance, being an excellent representative of a pioneer German farm complex, and including a barn of exceptional quality.
Summary of State Heritage Place: 22797 1 of 7
Approved by South Australian Heritage Council on 25 October 2013
(e) it demonstrates a high degree of creative, aesthetic or technical accomplishment or is an outstanding representative of particular construction techniques or design characteristics, displaying early German design techniques (including the half-hipped three level design of the house), and several significant constructions methods including timber trusses, use of timber shingles for roofing and timber slabs for walling.
EXTENT OF LISTING
The extent of listing is the Former JF Paech house, stone outbuilding and two slab barns generally indicated on the site plan. The extent of listing excludes the 1920s addition to the rear of the house.
COMMENTARY ON THE LISTING
Description and notes with respect to a place entered in the South Australian
Heritage Register in accordance with the Heritage Places Act 1993 Physical Description
This group of historic farm buildings comprises a house, stone outbuilding and two timber slab barns. The house is constructed on three levels with coursed random rubble basement walls and red-brick upper walls tied with substantial timbers. [Exterior has been rendered, although render is not part of original fabric and is not significant]. The house has a half-hipped timber shingle roof covered by later cgi cladding, painted red-brick chimneys, and timber-framed door and window openings with timber doors and windows (some have been replaced in the 20th century). Internal features include a loft with unusual smokehouse and dowelled jointing. [A separate dining and service building has been built alongside the house in the c 1920s].
The three early farm buildings comprise an outbuilding and two barns. Barn 1 is a timber-framed structure on a stone and brick base with vertical slab-clad walls, timber-framed openings and timber doors, and a cgi-clad gable roof. Barn 2 is a timber-framed structure with some timber slab cladding and some cgi cladding and some open sections, with a cgi-clad gable roof. The outbuilding is a two level building constructed of local stone with red-brick dressings, timber lintels, timber- framed openings and doors, and a relatively shallow-pitched cgi gable roof.
The components which are intrinsic to the heritage significance of the former JF Paech house, outbuilding and barns are:
House: stone, brick and timber walls [excluding render], cgi and shingle half- gable roof, timber-framed openings, surviving original windows and doors, chimneys, loft smokehouse and timber doweling.
Summary of State Heritage Place: 22797 2 of 7
Approved by South Australian Heritage Council on 25 October 2013
-
Stone outbuilding (aka dairy): two-level stone building with red-brick dressings, timber lintels, timber-framed openings and doors, and shallow-pitched cgi gable roof.
-
Barn 1: Timber-framed structure on a stone and brick base with vertical slab- clad walls, timber-framed openings and timber doors, and cgi-clad gable roof.
-
Barn 2: Timber-framed structure, timber slab cladding and cgi gable roof. The extent of listing includes the following interior features:
-
Rare loft smokehouse within upper level of house
-
Original timber frames and features within barns 1 and 2.
History of the Place
Johann Friedrich Paech, one of South Australia’s earliest German pioneers, arrived in South Australia and settled in the village of Hahndorf in 1839. In 1846, Paech bought 13 sections of land between Hahndorf and Echunga, establishing a farm at Friedrichstadt. It is not clear whether this location was named after himself or the emperor. During the following decades, he sold or leased parts of his land to members of his family or other likeminded settlers who wanted to establish farms (such as the Liebelts). The farm group now known as ‘Oakside’ (State Heritage Place) was constructed soon after JF Paech’s original house and farm buildings, as were Glendarra/Glenmona (Local Heritage Place) and the buildings at Paechtown (two of which are State Heritage Places).
References
This Record is based on the assessment in:
-
Heritage Online 2004, Mount Barker Heritage Survey
Additional references include:
-
Australian Heritage Commission, Register of the National Estate, Report no. 7556.
-
Berry, D W & S H Gilbert 1981, Pioneer Building Techniques in South Australia.
-
Butler, Reg 1989, A College in the Wattles: Hahndorf & its Academy.
-
Faull, Jim & Gordon Young, 1986, People Places & Buildings, pp 89-98.
-
Historical Research: Anni Luur Fox & Reg Butler.
-
Local History Centre, heritage files & photographs.
-
Schubert, David 1985, Kavel’s People, from Prussia to South Australia.
-
Schubert, J C 1964, Lutheran Pioneers in Australia, the emigration, landing and establishment.
-
www.slsa.sa.gov.au, www.southaustralianhistory.com.au
-
Young, G et al 1981, Hahndorf Volumes 1 & 2.
Summary of State Heritage Place: 22797 3 of 7
Approved by South Australian Heritage Council on 25 October 2013
PHOTOS
Former JF Paech House, Outbuilding and Two Slab Barns PLACE NO: 22797 Darby Road, Paechtown area, near Hahndorf 5245

