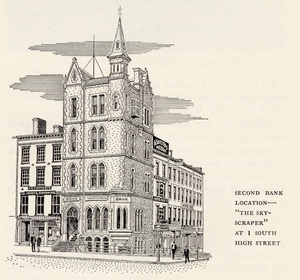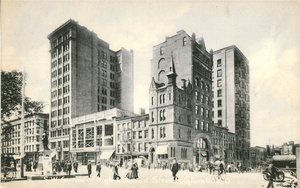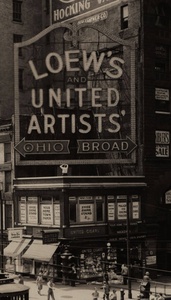 Illustration of the building1 South High Street was a 90-foot-tall bank building on Capitol Square in Downtown Columbus, Ohio, at the southwest corner of Broad and High streets, the city's main thoroughfares. The building was the second location of P.W. Huntington & Co. (now known as the Huntington National Bank), after its first twelve years in the first Deshler Block building (built in 1869, rebuilt in 1878). The new Gothic structure was made of stone, and was completed in 1878. For a time it was known as the city's "original skyscraper", and the Central Ohio weather station occupied its top floor.
Illustration of the building1 South High Street was a 90-foot-tall bank building on Capitol Square in Downtown Columbus, Ohio, at the southwest corner of Broad and High streets, the city's main thoroughfares. The building was the second location of P.W. Huntington & Co. (now known as the Huntington National Bank), after its first twelve years in the first Deshler Block building (built in 1869, rebuilt in 1878). The new Gothic structure was made of stone, and was completed in 1878. For a time it was known as the city's "original skyscraper", and the Central Ohio weather station occupied its top floor.
Attributes
The P. W. Huntington bank building was located on Capitol Square, near the center of Downtown Columbus, Ohio, facing the Ohio Statehouse. The building was also at the southwest corner of Broad and High streets, the city's main thoroughfares. It occupied a lot 22.67 feet wide and 29.75 feet deep.[24]
The bank building was designed by TInsley & Co., with T. R. Tinsley as the supervising architect. It was 90 feet tall, to the tip of its stone corner tower, making it the tallest building in the city besides the Statehouse, and the first over three stories in height. The tower included a small square cupola crowned with a steeple.[8][12][25] The building's roof, beams, partitions, and stairs were made of iron, while its floors would use iron beams and brick arches covered with tile. The external walls were of rough-textured stone laid in four-inch courses. Quoins and window and door treatments were made of cut stone, and the overall style was described as a mixture of English and German Gothic architecture, with tall roof gables and Gothic arched windows and doorways.[8][12] One of the building's most prominent features was an oriel window, hanging from the building on a corner of the structure, with views in all four cardinal directions.[8]
The building was described as fire-proof,[8] and was advertised for its fire- and burglar-proof vault.[2] It was surrounded by an L-shaped building used as a barbershop and auction house. The building's interior had steam heating, "modern improvements for hot and cold water", elegant counters, and other high-end fixtures. The first floor (six feet above the sidewalk) was originally designed for banking, with the upper three floors for offices, connected via an iron staircase on the building's south side. Its basement room sank five feet, two inches below the sidewalk; a sub-cellar was located below that. [8]
From July 15, 1878 and until 1889, the building's fourth floor held the city's weather station. The station had moved from Irving House, also on Capitol Square, which was established only two weeks earlier, on July 1; in May 1889 the first official Columbus weather office opened in the Board of Trade Building.[3]
History
 Broad and High, between 1903 and 1911
Broad and High, between 1903 and 1911 The southwest corner of High and Broad Streets held a small frame residence, owned by a "Mrs. Nashee" in 1820.[11] In 1838, J.N. Champion constructed two buildings on opposite corners of Broad and High: the Exchange Block at the southwest corner and the Buckeye Block at the northeast corner.[26] Pelatiah Webster Huntington purchased the land on April 9, 1872, for $12,000.[24] It was lot 9 of Rigway & Crosby's subdivision of inlot 273.[5] He hired architecture firm Tinsley & Co., who prepared plans for the building around 1873. Contracts for construction were not released until January 1878, with recent changes made by supervising architect T. R. Tinsley.[8] One local contractor, W. Fish & Company, offered $6,289 to construct the building. A 1953 biography of famed Victorian architect William Tinsley (father of T. R.) details the possibility that its subject was involved in the design of the building, as William had written a note in his memoirs about plans for Huntington's bank.[12] In March 1878, The Columbus Dispatch reported that the foundations to the building were being rapidly constructed, along with excavations for the new Deshler Block.[7] Also that month, it was reported that Huntington would remove his banking offices temporarily over the summer, and move into the new building then under construction, at about September 1 of that year.[6]
In 1898, the Ohio Building and Loan Co. was established in the building's basement. P. W. Huntington served as the first president of the organization.[4]
The bank originally only took up the building's first floor, though it was remodeled in 1903, with plans by revered Columbus architect Frank Packard. After the remodeling, the bank was to occupy the entire building.[13] After needing additional space, the bank moved to 21 South High Street in 1916, later adding to it to make the current-day Huntington National Bank Building, completed in 1926.[1][10]
After Huntington vacated the building, the building held the Guarantee Title and Trust Co. followed by the Ohio Industrial Endowment Fund Co. The title company was to vacate around April 1921, with the endowment fund company to then hold a five-year lease on the entire building.[19][20] One year prior, in January 1920, the P. W. Huntington estate sold a 99-year lease to the United Cigar Stores Co. of America. The cigar company aimed to build a four-story office building on the site, with the first floor containing one of its stores. The Guarantee Title and Postal Telegraph companies still held short-term leases, which could be purchased by the cigar company. The cigar company lease was $200,000, considered a new price for downtown real estate.[24]
 In May 1923, a large building was proposed for construction on the site of the bank building and surrounding structures. The building would have storerooms, retail shops, and offices within 13 floors, possibly with offices in floors above that, where an electric clock was to be located. The structure would have required demolition of numerous buildings on the street corner, only saving the Wheeler Building, altered with a new facade.[17] An article one year later stated the plans were scrapped when the small parcels were found insufficient for the large building.[18] In August 1923, it was reported that the Ohio Industrial Endowment Fund Co. would move its offices out of the former bank building and into 52 E. Gay St.[21]
In May 1923, a large building was proposed for construction on the site of the bank building and surrounding structures. The building would have storerooms, retail shops, and offices within 13 floors, possibly with offices in floors above that, where an electric clock was to be located. The structure would have required demolition of numerous buildings on the street corner, only saving the Wheeler Building, altered with a new facade.[17] An article one year later stated the plans were scrapped when the small parcels were found insufficient for the large building.[18] In August 1923, it was reported that the Ohio Industrial Endowment Fund Co. would move its offices out of the former bank building and into 52 E. Gay St.[21]
 In March 1924, the building's contents were advertised for sale, as the wrecking of the building was commencing. The contents for sale included three vaults, a circular iron stairway, marble office fixtures, cut stone, brick, steel I-beams, and plate glass windows.[16] In April 1924, the building's demolition plans were formally announced; the owners, United Cigar Stores, Inc., was to make "improvements" to the street corner here and at State and High streets, including by demolishing the Huntington bank building. It would be replaced by a two-story structure with a United Cigar store and another retail storefront. The building was only intended to be temporary.[18] Following the bank's demolition, the two-story structure was constructed, with a lease to the Royal Clothing Co. closed in June 1924, and a large sign above the new building operational by August 1924.[22][23] At the time of the old bank's demolition, the structure was a landmark at the busiest intersection in Columbus for nearly half a century.[10]
In March 1924, the building's contents were advertised for sale, as the wrecking of the building was commencing. The contents for sale included three vaults, a circular iron stairway, marble office fixtures, cut stone, brick, steel I-beams, and plate glass windows.[16] In April 1924, the building's demolition plans were formally announced; the owners, United Cigar Stores, Inc., was to make "improvements" to the street corner here and at State and High streets, including by demolishing the Huntington bank building. It would be replaced by a two-story structure with a United Cigar store and another retail storefront. The building was only intended to be temporary.[18] Following the bank's demolition, the two-story structure was constructed, with a lease to the Royal Clothing Co. closed in June 1924, and a large sign above the new building operational by August 1924.[22][23] At the time of the old bank's demolition, the structure was a landmark at the busiest intersection in Columbus for nearly half a century.[10]
The current building on the site was built in 1983, and is a single-story structure housing a restaurant.[9] The restaurant Maxwell's operated in the building from April 1984 to September 1985.[15] The restaurant's owner commissioned local artist Ron Yarnick to create 17 paintings about the history of the intersection, made up from photographs dating as far back as 1849.[25]
In 1991, renovations at Broad and High Streets caused a break in a wine cellar. The Vault restaurant's wine cellar was formerly the 100+-year-old brick and concrete vault used by Huntington at 1 South High Street. The renovations destroyed six bottles of wine; the construction crew did not know the basement extended so far east of the building. The restaurant's general manager called the timing fortunate, as the room was full of people only one night prior.[14]
Gallery
.jpg) View as the tallest building, beside the Statehouse, 1889
View as the tallest building, beside the Statehouse, 1889 The same view, dwarfed by high-rises, 1921
The same view, dwarfed by high-rises, 1921
References
- Williams, Mardo (October 20, 1963). "A Century of Columbus Banking". The Columbus Dispatch. Retrieved November 23, 2023.
- "P. W. Huntington & Co.". The Columbus Dispatch, February 14, 1879. Retrieved November 29, 2023.
- "Local NWS History - Early 1900s". National Weather Service. Retrieved November 25, 2023.
- "To Start Improvement". The Columbus Dispatch, May 7, 1929. Retrieved November 29, 2023.
- "Additional City Matters". The Columbus Dispatch, April 10, 1872. Retrieved November 29, 2023.
- "Removal". The Columbus Dispatch, March 26, 1878. Retrieved November 29, 2023.
- "Local Mention". The Columbus Dispatch, March 22, 1878. Retrieved November 29, 2023.
- "New Bank Building". The Columbus Dispatch, January 30, 1878. Retrieved November 29, 2023.
- "1 S HIGH ST". Franklin County Auditor. Retrieved November 23, 2023.
- "Enlarged Home of the Huntington National Bank of Columbus". The Ohio Banker, March 1925, p. 14. Retrieved November 23, 2023.
- Hunter, Bob (2012). A Historical Guidebook to Old Columbus: Finding the Past in the Present in Ohio's Capital City. Athens, Ohio: Ohio University Press. p. 38. ISBN 978-0821420126. OCLC 886535510.
- Forbes, John Douglas (1953). Victorian Architect: The Life and Work of William Tinsley. pp 126-128. Retrieved November 23, 2023.
- "Real Estate". The Columbus Dispatch, April 12, 1903. Retrieved November 29, 2023.
- Simmonds, Beth Bohley (February 22, 1991). "High St. Construction Crew Cracks Wine Vault's Ceiling". The Columbus Dispatch. Retrieved November 29, 2023.
- "Maxwell's Gone - Site Available for Restaurant". The Columbus Dispatch, September 4, 1985. Retrieved November 29, 2023
- "For Sale". The Columbus Dispatch, March 31, 1924. Retrieved November 29, 2023.
- "New Building Proposed for Southwest Corner of Broad and High Streets". The Columbus Dispatch, May 18, 1923. Retrieved November 30, 2023.
- "Old Landmark Being Razed; Another to Be Improved". The Columbus Dispatch, April 3, 1924. Retrieved November 30, 2023.
- "Important Corners to Be Improved". The Columbus Dispatch, April 6, 1924. Retrieved November 30, 2023.
- "Real Estate On High Street Changes Hands". The Columbus Dispatch, March 20, 1921. Retrieved November 30, 2023.
- "Former City Garage Building is Leased". The Columbus Dispatch, August 5, 1923. Retrieved November 30, 2023.
- "Floors are Leased". The Columbus Dispatch, June 16, 1924. Retrieved November 30, 2023.
- "Mammoth New Sign at Broad and High Streets Finished". The Columbus Dispatch, August 4, 1924. Retrieved November 30, 2023.
- "Big Price Paid for Huntington Bank Building". The Columbus Dispatch, January 23, 1920. Retrieved November 30, 2023.
- "Main Streets: The Changing Scene at Broad and High". The Columbus Dispatch, November 11, 1984. Retrieved November 30, 2023.
The Story of Columbus: Past, Present and Future of the Metropolis of Central Ohio, 1898. p. 49. Retrieved December 6, 2023.



