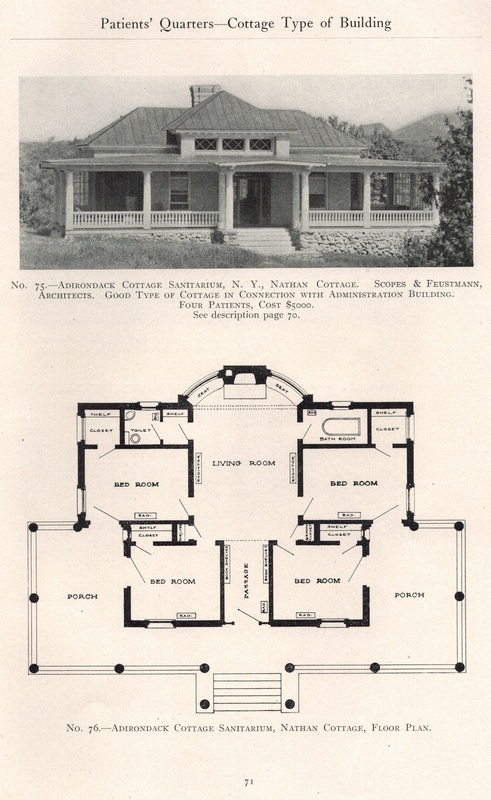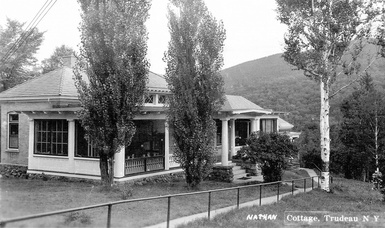 Nathan and Moore Cottages, c. 1920s. Courtesy of Lynn Newman.
Nathan and Moore Cottages, c. 1920s. Courtesy of Lynn Newman.
Address: No longer standing.
Old Address: Trudeau Sanatorium
Year built: Pre-1909
Other information:
 Photograph and floor plan of Nathan Cottage. Printed in Some Plans and Suggestions for Housing Consumptives, the National Association for the Study and Prevention of Tuberculosis, 1909. Courtesy of Meredith Leonard. Historic Saranac Lake Collection, TCR # 439.
Photograph and floor plan of Nathan Cottage. Printed in Some Plans and Suggestions for Housing Consumptives, the National Association for the Study and Prevention of Tuberculosis, 1909. Courtesy of Meredith Leonard. Historic Saranac Lake Collection, TCR # 439.
Some Plans and Suggestions for Housing Consumptives, The National Association for the Study and Prevention of Tuberculosis, 1909
The Nathan Cottage at the Adirondack Cottage Sanitarium... is built of yellow terra-cottage brick, and finished inside with hard maple. The cottage is so situated that the verandas have a southern exposure with glass shelters on the east, north, and west, thus insuring protection and the maxiumum of sunshine during the winter months. It was built to accommodate four persons. The sitting-room -- 14 by 20 feet -- is in the rear, with two bed-rooms, 10 by 12 feet, in front, and two on the side, 9 1/2 by 14 feet, all having a combination door and window opening on the veranda, which is arranged so as not to shade the rooms from the sun. The building may be ventilated in several different ways by means of transoms. All windows and doors are brought flush with the ceiling, and each bed-room has a large closet, well ventilated by a window. The total cost, including furnishing, was $5000.
See photograph and floor plan at right.
See also: Lost Trudeau Sanatorium Buildings




