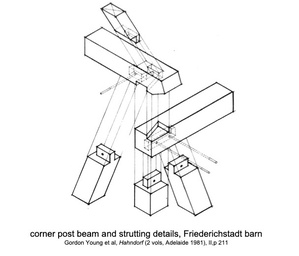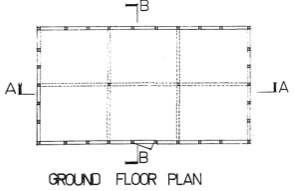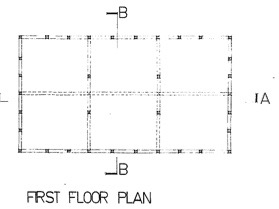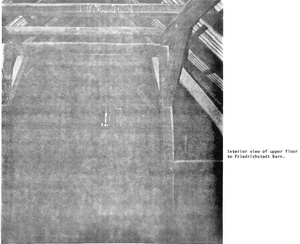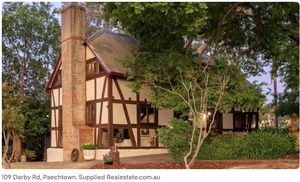This Page forms part of the overall Zebra-ProjectBy clicking on the following Link a list of all Zebra-Project tabbed pages will be displayed. |
Lothar BRASSEPAECH barn Darby RdAlso known as 'Friedrichstadt Barn', 'Faehrmann Barn' |
To return to: Lothar BRASSE summary. Paech home Darby Rd 1. Paech home Darby Rd 2
Friedrichstadt Barn
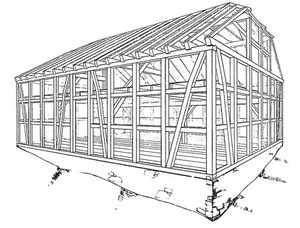 Isometric of half timbered framing
Isometric of half timbered framing
Construction details of timber barns
Summary
The family names that are mentioned in this article:
Aim of Article
Table of Contents
1. Author's Note
2.
3.
1. Authors Note
Friedrichstadt Barn
Hahndorf Survey Volume 1 page 205
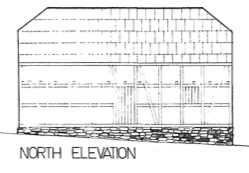 https://data.environment.sa.gov.au/Content/heritage-surveys/2-Hahndorf-Vol-1-1981.pdf
https://data.environment.sa.gov.au/Content/heritage-surveys/2-Hahndorf-Vol-1-1981.pdf 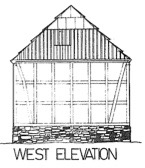
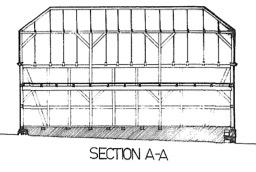
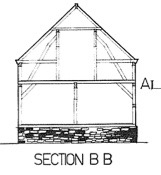
The 'Friedrichstadt barn'
Hahndorf Survey Volume 1 pge 196
"This is different from the other barns as its purpose was obviously one of a grain store. Its design excludes the large double access doors for the farm equipment and a ventilated threshing hall. Located on a sloping site, the building matches the Paechtown barns in size only, being 11 m x 6 m. It is placed parallel to the land fall so that there is a minimum obstruction by the end walls to ground waters which are running down-hill. A small stone base wall is employed to level the timber wall plates and to act as a footing. The building is two storeys high with a ground floor hall divided into two bays by centrally placed posts and brackets supporting a centre beam [200 x 150 mm deep].
At the upper level a double row of columns produce three narrow aisles, the centre one of which is given improved headroom by an extension into the roof space so as to allow it to act as a passageway. A manhole (900 mm x 900 mm) is located near the centre of the floor both for access to the downstairs hall and the barn door. The timber frames have 1.3 m end bays and 0.95 m centre bays and are again divided into three panels in height. Post and rail sizes are 150 mm2. An unusual configuration of gable end and door opening bracings occurs. These may have been made from deformed branches and could have a decorative rather than a functional reason [although the form is structurally correct]. The wall panels are wattle and daub formed from vertical stakes slotted into holes in the timber rails and plates and wrapped around with straw and then plastered with a mud slurry. Internal boarding protects the lower panels up to the height of the first rails [1.9 m].
Both the ground and first floor are boarded with Jarrah boards supported on beams at 900 mm centres. The roof is half hipped [Dutch gable] at each end and was originally covered with timber shingles. The rafters are supported at the eaves by ties running back to the centre posts at the bay points. Elsewhere they are fitted onto shoes in a similar manner to the Paechtown barns so as to give a freer headroom. These shoes project over the wall frames to allow the roof covering to oversail and shed water well away from the walling. At their upper level the roof rafters are supported by cross ties supported on transverse beams which are themselves supported by the four centre posts. The latter are supplied with brackets in the transverse direction and stiffened in the cross direction with shaped braces which are similar to those employed in the wall frames and are reminiscent of the crude "cruck" timber buildings of the Middle Ages.
https://www.realestate.com.au/news/paechtown-house-like-something-straight-out-of-a-storybook/
Reference
Hahndorf Survey Volume 1

