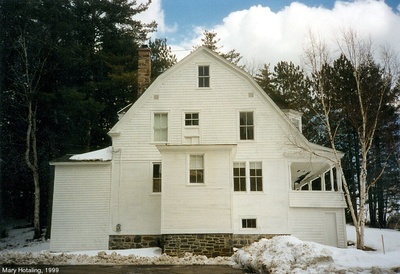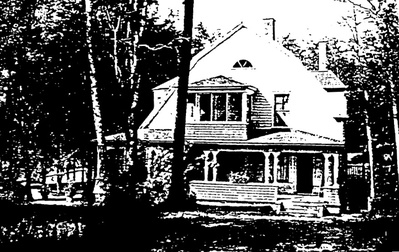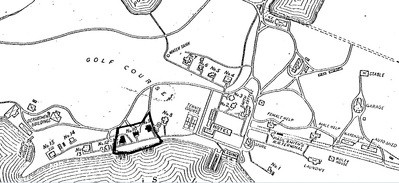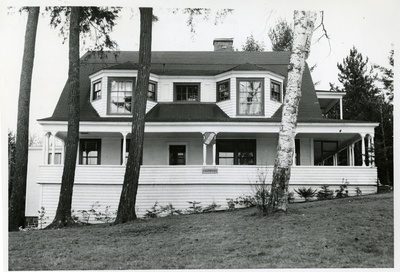 Harriman Cottage, 1999
Harriman Cottage, 1999  Historic photograph showing the second floor cure porch, believed to be built for E. H. Harriman and used by his friend, Dr. E. L. Trudeau, for whom the sleeping porch was likely added.
Historic photograph showing the second floor cure porch, believed to be built for E. H. Harriman and used by his friend, Dr. E. L. Trudeau, for whom the sleeping porch was likely added.  Detail from the c. 1905 map of "Paul Smith's Adirondack Park" From theRegistration form for the National Register of Historic Places for Paul Smith's Hotel Cottages, submitted January 13, 1999
Detail from the c. 1905 map of "Paul Smith's Adirondack Park" From theRegistration form for the National Register of Historic Places for Paul Smith's Hotel Cottages, submitted January 13, 1999
The Harriman Cottage (No. 9 on the c. 1905 map of "Paul Smith's Adirondack Park"): Built c.1894, Harriman Cottage is the easternmost of the three Paul Smith's Cottages, and was historically located closest to Paul Smith's Hotel, with only the hill in between where Loomis, the first hotel cottage, stood until 1975.
 Harriman Cottage, AKA Harriman House, during its days as a dormitory/fraternity house, undated. Courtesy of the Paul Smith's College Joan Weill Adirondack Library Archives, 1000.100.2901.Harriman Cottage is a 2-1/2 story (on a raised basement), gambrel-form, eaves-front frame building with wood-shingle siding and prominent dormers. The foundation is of random-laid cut stone and mortar, exposed above grade on the north and west sides. The gambrel roof flares out over the full-width front porch. Distinctive polygonal dormers with hipped roofs, connected in the center by a short forward wall with a shed roof, are cut into the gambrel roof. The broad veranda spans the full front of the house and wraps around the east side. Its roof is supported by 18 paired, short, slender Tuscan-type columns ringed in the center with routed grooves, which rest upon a solid, shingled balustrade Solid balustrades were commonly used in nearby Saranac Lake to shelter tuberculosis patients sitting out on porches from the wind. In these cottages it also protected vacationers from wind off the lake. Perhaps because this cottage was occupied by a tuberculosis patient, Dr. E. L. Trudeau, a second-floor sleeping porch was constructed on the east side of the house, atop the veranda extension. Windows are two-over-two, double-hung sash.
Harriman Cottage, AKA Harriman House, during its days as a dormitory/fraternity house, undated. Courtesy of the Paul Smith's College Joan Weill Adirondack Library Archives, 1000.100.2901.Harriman Cottage is a 2-1/2 story (on a raised basement), gambrel-form, eaves-front frame building with wood-shingle siding and prominent dormers. The foundation is of random-laid cut stone and mortar, exposed above grade on the north and west sides. The gambrel roof flares out over the full-width front porch. Distinctive polygonal dormers with hipped roofs, connected in the center by a short forward wall with a shed roof, are cut into the gambrel roof. The broad veranda spans the full front of the house and wraps around the east side. Its roof is supported by 18 paired, short, slender Tuscan-type columns ringed in the center with routed grooves, which rest upon a solid, shingled balustrade Solid balustrades were commonly used in nearby Saranac Lake to shelter tuberculosis patients sitting out on porches from the wind. In these cottages it also protected vacationers from wind off the lake. Perhaps because this cottage was occupied by a tuberculosis patient, Dr. E. L. Trudeau, a second-floor sleeping porch was constructed on the east side of the house, atop the veranda extension. Windows are two-over-two, double-hung sash.
Harriman Cottage has a largely intact historic interior. Surface finishes are a mix of plaster and painted beadboard; milled wooden ceilings are featured in a large number of rooms, including the parlor, which also has an Eastlake-style fireplace and a diagonally-laid hardwood floor. Water standing on it has caused cupping of the floorboards. Milled casings with turned corner blocks make Harriman Cottage appear earlier and more Victorian than Baker Cottage. Many of the original paneled doors have been replaced with fire-rated wooden flush-type doors.
When Paul Smith's College opened in 1946, Harriman Cottage was one of three dormitories for men students.
The above is from a National Register nomination for three of the four Paul Smith Hotel Cottages which remained at the time of writing. Harriman Cottage was torn down in 2009 after having been destroyed by weather for the lack of a decent roof; it was replaced on the same site by a replica building for the Adirondack Watershed Institute.



