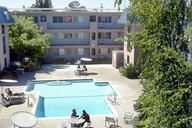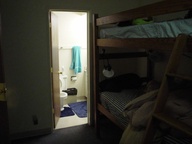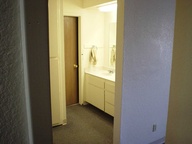 Castilian Hall from the inside
Castilian Hall from the inside
Castilian Hall was one of the Cuarto area Dorms. Like other Cuarto buildings, Castilian was not located on Campus like other freshman living areas, but was located on Wake Forest Drive close to 8th St..
Castilian had its own Dining Commons (about 30 seconds to a minute away walking) in addition to the nearby Oxford Circle Dining Commons (about a 5 minute walk). Castilian Hall was divided into two halves: Castilian North and Castilian South. Both featured their own pools, spas, and laundry rooms, with the only difference being the proximity of Castilian South to the Dining Commons and its game area. Each carpeted and air-conditioned unit in Castilian was actually a suite with a living room, one or two bathrooms, and anywhere from two to four bedrooms. Each suite could accommodate up to twelve students and the residence hall houses a total of 450 students. The pictures below are from a 3 room suite with 2 doubles and 1 single bedroom in Castilian South. *As of the 2010-2011 school year, the Castilian Dining Commons is nonexistent. It was easy for Castilian to feel like a really just a big apartment complex, and that was because it used to be one! The University purchased the then-apartment complex off of someone and outfitted it to be a residence hall. You could have seen photos of the old apartment-style setup in the main area where the Area Service Desk used to be. Compared to many of the other dorms, Castilian was fairly quiet and could have been seen as a good place to get schoolwork done.
At the close of the 2010-2011 school year, Castilian Hall was no longer used for student housing. Student Housing decided that necessary renovations were too costly and will instead sell or redevelop the buildings into private housing, according to the strategic plan.
Photos

 Another view of a Castilian Dorm Room
Another view of a Castilian Dorm Room  LOTS of closet space
LOTS of closet space
 3 or 4 people share this bathroom
3 or 4 people share this bathroom  You can bunk your beds
You can bunk your beds  Common Area
Common Area
 Large desk with bookshelf
Large desk with bookshelf  Largest room has its own bathroom
Largest room has its own bathroom  Big whiteboard to write on
Big whiteboard to write on



