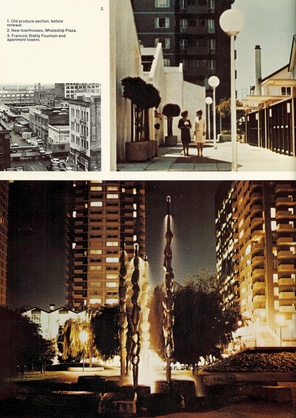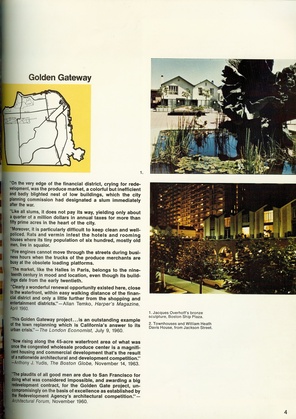Golden Gateway is a large complex north of Market in the Financial District. It includes 4 residential towers and 58 townhouses. A lot of it is located above ground level with parking on the first floor and stairs going to courtyards on the second level. There are skyways that connect different parts of the complex with One Maritime Plaza & Embarcadero Center on the south and with Sydney G. Walton Square (a park that's a part of the complex) to the north.
History
Completed in 1967 it was one of the first projects of the SF Redevelopment Agency. The area that's now the Golden Gateway used to be an Italian neighborhood called Produce Market. It really was a produce market/wholesaler area. The Redevelopment Agency designated the area blighted and after a long fight with business owners in the area, it was demolished and replaced by Golden Gateway and One Maritime Plaza (they were both part of the same redevelopment project).
 SF Redevelopment Agency promo materials showing the old produce market and the condos that replaced it. [The Decade Past and the Decade to Come
SF Redevelopment Agency promo materials showing the old produce market and the condos that replaced it. [The Decade Past and the Decade to Come
SF Redevelopment Agency, 1969] SF Redevelopment Agency promo materials showing the old produce market and the condos that replaced it. [The Decade Past and the Decade to Come
SF Redevelopment Agency promo materials showing the old produce market and the condos that replaced it. [The Decade Past and the Decade to Come
SF Redevelopment Agency, 1969] SF Redevelopment Agency promo materials showing the old produce market and the condos that replaced it. [The Decade Past and the Decade to Come
SF Redevelopment Agency promo materials showing the old produce market and the condos that replaced it. [The Decade Past and the Decade to Come
SF Redevelopment Agency, 1969]
Architecture
The complex is quite unique because a lot of the residential part is located above street level. For big parts of it, the street level is parking garages that are interrupted with kind of hidden stairways that go to courtyards and open walkways on the second level. The choice to do this is described by PWP Landscape Architecture (the firm of Peter Walker, one of the members of Sasaki, Walker and Associates, the landscape architects that worked on Golden Gateway): "The designers adopted a scheme of layering to include necessary functions along with two separate circulation systems—ground-level for cars, and an elevated level for pedestrians. A walk through the area—across plazas, up stairs, and into courtyards—is a fundamentally urban experience."
It seems quite funny that they call this a "fundamentally urban experience" because the complex is physically separate from the sidewalk. Walking past parts of this area, the sidewalk just has concrete walls along the entire block...literally walling off the complex from the street. The stairways to get upstairs are tiny and easy to miss (they're not exactly welcoming to the public...except for the "grand staircase" at Sydney Walton Square). There are lovely courtyards and sculptures on the second floor, but with the decision to put them there it seems like an attempt to hide them away from the ground floor and the public. They are private spaces that really strongly give the impression of exclusivity. This makes sense given the impulse of the times...to "clean the area up" and "make it nice." You can see similar choices reflected in other projects of the 60s and 70s that "turn inward" from what was perceived as the chaos and deterioration of the city. The nearby Hyatt Regency is a good example of this.
Today
If you're interested in living here, it's a quiet area that's within walking distance of Embarcadero, Market Street, Coit Tower, and North Beach. http://www.thegateway.com/ is the company that runs the housing.
Please add..
- what it's like to live here
- info on the sculptures that are in this complex
- how to walk from Sydney Walton Park all the way to Embarcadero Center entirely on elevated walkways!
Links & stuff
- http://www.thegateway.com/: the company that runs the apartments today
- article about the project
- article about the landscape architecture of the project
-
(1963) - full text on Internet Archive


