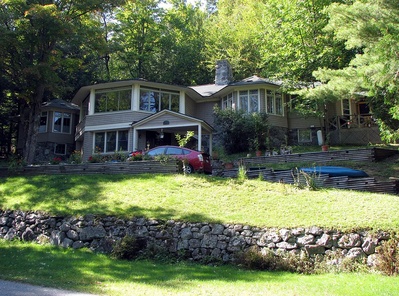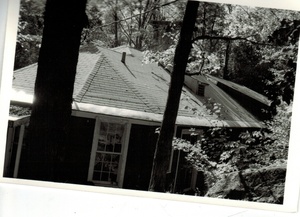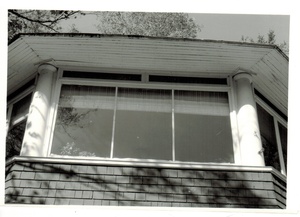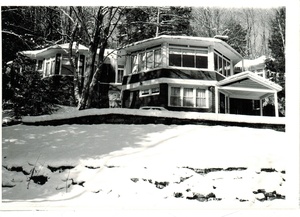Address: 92 Glenwood Drive
Old Address: Glenwood Road
Year built: 1916
Designed by: Edwin R. Stonaker and his wife, Jeanne
Other information: A private home built for the president of Northern New York Telephone who used it as a cure cottage. A large, central, octagonal cure porch with quartz windows on five sides dominates the front, flanked by two smaller hexagonal bays. The quartz windows were then popular for their property of admitting ultraviolet light.
The 1917 health survey indicated a TB patient in residence. The house was sold in 1932 after Stonaker was cured, and it was rented in the early 1940s. In 1950 it was bought by Dr. Harry A. Bray, the director of the State Hospital at Ray Brook.
Stonaker House
More than 90 per cent of Saranac Lake's housing stock is of pre-World War II vintage. The implications of this statistic are both negative and positive: many headaches; much joy.
One of the joys is the sense of individuality, of personality, that is inherent in most of Saranac Lake's buildings. Like the people who built and lived in them, each structure is in some way unique.
Yet even in this village of eclectic architecture, there are some buildings that stand alone among their neighbors as nothing short of extraordinary. One such is the Stonaker House in Glenwood Estates.
As one proceeds up Glenwood Road, the Stonaker House is the third residence on the right beyond Indian Pass Road. The house is long, red and unlike any other in town.
A number of Saranac Lake houses have octagonal rooms — one, two or sometimes even three. The.Stonaker house has five. The largest one (perhaps the largest in the village) dominates the center of the structure, and the other four are outgrowths of the two wings that extend to either side of this central octagon. The house is built into a hillside, and the arrangement of the octagonal rooms — three facing the street and one at the end of each wing — allows for maximum sunlight and fresh air.
The ceilings in all the rooms are made of stretched canvas. Before the advent of acoustical tile, canvas was the material of choice for assuring positive acoustics so that words spoken or music played would neither disappear nor bounce and become distorted. No matter how many people are in a room, the sound is always comfortable. There is no need to shout to be heard or to whisper to keep from being overheard.
Built into a slope, the front walls of the basement level are exposed, these walls, comprising over a third of the building's facade, are built of anorthosite.
A blue-gray rock flecked with dark crystals that sometimes iridesce like a peacock's fan, anorthosite is the core material of the Adirondacks. It is very hard, chemically resistant and beautiful; but it has rarely been used locally for building, the dark green, brown-weathering syenite from Mt. Baker having been much more popular.
The massive trapezoidal chimney, topped with a huge concrete plate, is also anorthosite. As such, it is a marvel of elegant ruggedness; yet on the one place where it might be exposed within the house, at the hearth, it is faced with brick.
The Stonaker House was built sometime prior to 1911. It is the oldest, or at least second oldest building in the Glenwood area. It was owned by Glenwood Estates, Inc. from 1911 to 1916. Then it was purchased by Edwin R. and Jeannie H. Stonaker.
The Stonakers had a daughter who was ill with tuberculosis, and like many other wealthy parents, they moved here and bought a house with the hope that the sick child might become well.
At that time, the role of sunlight — particularly the ultraviolet component — was felt to be universally beneficial for tuberculosis patients. Sunbathing was the vogue at the sanatoriums in the Alps and in America, products like the Luxor Lamp and the Alpine Sun Lamp could be purchased to provide ultraviolet light indoors.
With the European-style cure in mind, the Stonakers had specially made, "quartz" glass panes put in all the windows of the central octagon. The largest of the windows, with three panes, is nine by six feet. The other four are only slightly smaller, the cost must have been astronomical, but the new windows would admit the ultraviolet rays, which, it was then thought, would help bring their daughter back to health.
In later years it was determined that, though beneficial for sufferers of epidermal tuberculosis, direct sunlight did not further, and might even hinder, recovery from pulmonary tuberculosis — the kind with which most patients in Saranac Lake were afflicted.
The Stonakers owned the house until 1932 when it passed to John H. LaPan. who owned it until 1945. It was during this period in the early 1940's, that Sam and Mary Edelberg rented the house. Their son Bud — Irving Edelberg — remembered in 1985 that on bright winter days he and his brother John would lounge in their shorts by the big "quartz" windows. If they stayed there long enough, they could get a tan.
Alice G. Laidlaw, heiress to the Hershey chocolate fortune, bought the house in 1945 and sold it in 1950 to Dr. Harry A. Bray. This was to be the building's second involvement, although indirect, with curing. Dr. Bray was the director of Ray Brook Hospital, the sprawling state tuberculosis sanatorium four miles east of Saranac Lake.
A bachelor with a passion for golf, he had set up the first (and probably last) golf course on a hospital grounds for the use of the patients. It was a nine-hole course, with the holes short enough to be played with only irons and to allow the patients pleasant exercise without threat of overexertion.
The doctor, who used a golf club for a cane, had a heart condition. And, since entry to his wonderful house was through the basement', he decided to make it more wonderful by putting in an elevator. This was not the stairwell escalator seat employed in several local homes, but a true, stand-up, vertical-lift elevator.
The Stonaker House was purchased in 1957 by William and Barbara Scheefer who sold it to Earl and Ruth Arnold in 1962. From them it passed to Joseph and Jean Reilly in 1965, and the Reillys sold it to the Rices in 1976,
Under the Arnold and Reilly ownerships, the house underwent several major alterations. The area beneath the central octagon was enclosed and a portico was added. Interior walls were moved and room functions changed. A unified, self-contained heating/cooling system was installed. Other repair work was done. The Rices also have made some interior changes, though on a lesser scale.
Yet, through the seven decades since its construction, the Stonaker House has warranted and received the respect of its many owners. Its ingenious design intact, its character preserved, it adds through its presence a special chapter to a special story — the story of Saranac Lake, Pioneer Health Resort.
Original text by Philip L. Gallos
Sources







